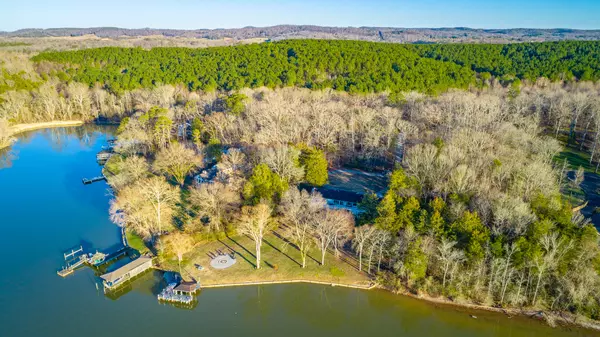$1,225,000
$1,150,000
6.5%For more information regarding the value of a property, please contact us for a free consultation.
4 Beds
5 Baths
4,255 SqFt
SOLD DATE : 03/04/2024
Key Details
Sold Price $1,225,000
Property Type Single Family Home
Sub Type Single Family Residence
Listing Status Sold
Purchase Type For Sale
Square Footage 4,255 sqft
Price per Sqft $287
MLS Listing ID 1387229
Sold Date 03/04/24
Bedrooms 4
Full Baths 3
Half Baths 2
Originating Board Greater Chattanooga REALTORS®
Year Built 1978
Lot Size 1.700 Acres
Acres 1.7
Lot Dimensions 1.7+/- acres
Property Description
Prepare to be captivated as you sit by the warmth of the fire pit and enjoy the serene sunset views of this stunning waterfront home. Situated on approximately 1.7+/- acres, with 272+/- feet of year-round water along the main channel, this one-story home boasts everything you need for privacy and easy access to the water. The circular driveway leads you to the covered front porch where you are welcomed into an open floor plan flooded with natural light from the wall of windows and glass doors that frame the breathtaking water vistas.
The generously-sized den/living room flows seamlessly into the dining area and kitchen offering an abundance of windows, stainless steel appliances, granite countertops, a five-burner gas range, and an oversized walk-in pantry. Enjoy outdoor living on the large deck spanning the back of the house, offering fantastic views. A spacious laundry room with cabinets, folding table, and sink adds convenience. The main level offers a master bedroom with water views, two additional bedrooms, two full baths, and half bath. A second master bedroom is located on the lower level. This lower-level master bedroom features a see-through gas fireplace, walk-in closet, and a luxurious master bath with a double vanity and large tile showered. The lower-level, daylight, walkout basement further boasts a half bath, sizable den with a wood-burning fireplace, wet bar, and access to a covered patio overlooking the water, perfect for entertaining. The backyard includes a stationary dock and covered boat lift, perfect for enjoying Lake Chickamauga, renowned for its bass fishing. Situated in a waterfront neighborhood, this property offers a tranquil retreat with most lots situated away from the road and partially wooded for added privacy. If you're in search of lakefront living in the Chattanooga area, don't miss the opportunity to explore this exceptional home. The buyer is responsible to do their due diligence to verify that all information is correct, accurate, and for obtaining any and all restrictions for the property. The number of bedrooms listed above complies with local appraisal standards only.
Location
State TN
County Hamilton
Area 1.7
Rooms
Basement Finished, Full
Interior
Interior Features Granite Counters, High Ceilings, Open Floorplan, Pantry, Tub/shower Combo, Walk-In Closet(s), Wet Bar
Heating Central, Electric
Cooling Central Air, Electric, Multi Units
Flooring Carpet, Hardwood, Tile, Vinyl
Fireplaces Number 2
Fireplaces Type Den, Family Room, Gas Log, Recreation Room, Wood Burning
Fireplace Yes
Window Features Window Treatments
Appliance Refrigerator, Microwave, Free-Standing Gas Range, Electric Water Heater, Double Oven, Dishwasher, Convection Oven
Heat Source Central, Electric
Laundry Electric Dryer Hookup, Gas Dryer Hookup, Laundry Room, Washer Hookup
Exterior
Exterior Feature Dock - Stationary
Utilities Available Electricity Available, Phone Available
View Water, Other
Roof Type Shingle
Porch Deck, Patio, Porch, Porch - Covered
Garage No
Building
Lot Description Gentle Sloping, Lake On Lot, Level, Wooded
Faces North on Hwy 58, turn left on Birchwood Pike, Go approx 8-9 miles, L Henry, R Thatch, L Island View Drive, Take 1st driveway to right, then take 1st driveway to left.
Story One
Foundation Block, Slab
Sewer Septic Tank
Water Public
Structure Type Brick,Other
Schools
Elementary Schools Snow Hill Elementary
Middle Schools Hunter Middle
High Schools Central High School
Others
Senior Community No
Tax ID 042 049.04
Security Features Smoke Detector(s)
Acceptable Financing Cash, Conventional, Owner May Carry
Listing Terms Cash, Conventional, Owner May Carry
Read Less Info
Want to know what your home might be worth? Contact us for a FREE valuation!

Our team is ready to help you sell your home for the highest possible price ASAP

"Molly's job is to find and attract mastery-based agents to the office, protect the culture, and make sure everyone is happy! "






