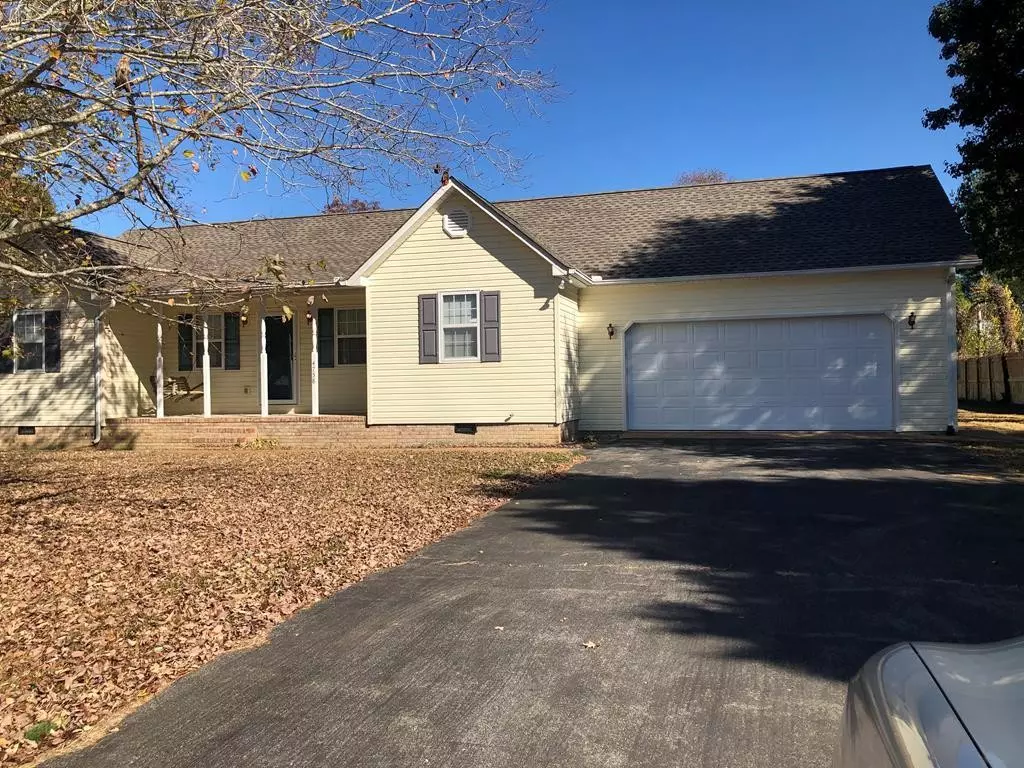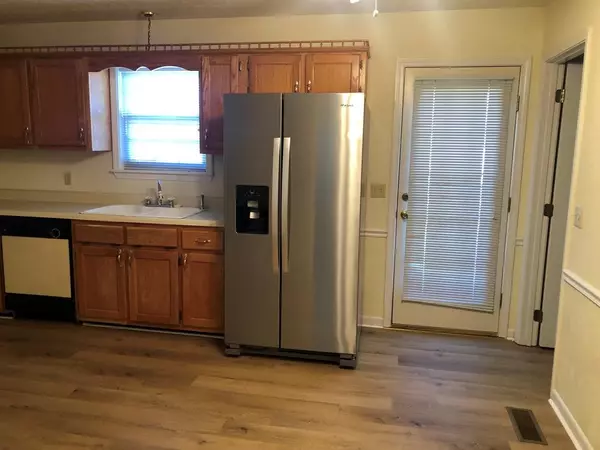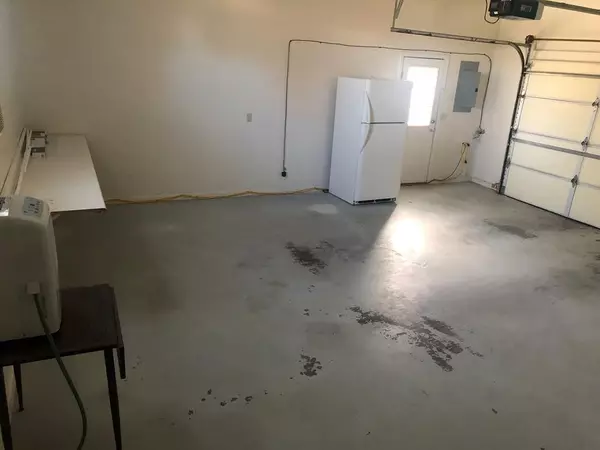$292,000
$299,900
2.6%For more information regarding the value of a property, please contact us for a free consultation.
3 Beds
2 Baths
1,200 SqFt
SOLD DATE : 02/27/2024
Key Details
Sold Price $292,000
Property Type Single Family Home
Sub Type Single Family Residence
Listing Status Sold
Purchase Type For Sale
Square Footage 1,200 sqft
Price per Sqft $243
Subdivision Maple Shade Village Ph V
MLS Listing ID 2601345
Sold Date 02/27/24
Bedrooms 3
Full Baths 2
HOA Y/N No
Year Built 1999
Annual Tax Amount $929
Lot Size 0.460 Acres
Acres 0.46
Lot Dimensions 100X200
Property Description
Welcome to 4758 Maple Shade Circle this charming ranch has much to offer. Step up to the front door under the covered front porch and walk inside to find a comfortable one level home with brand new lvp wood flooring throughout. Enjoy the nice natural light in the living room that leads to the kitchen where you will notice the nice solid wood cabinets and dining area. Down the hall way you will find the primary bedroom offers a full bath and walk in closet and 2 additional bedrooms and another full bathroom. Just off the dining area is the attached 2 car garage. Be prepared to fall in love with the detached dream garage. This 4-bay detached garage is 27’ x 45’ is over 1200 sq ft of space and fully insulated with 220 volt wiring. It was even pre prepped for a hoist/bay lift to be installed as it has a couple extra inches of concrete in one of the bays. So many possibilities. Home boasts a brand-new roof and 1 year old HVAC. New flooring through out. Recent clean termite inspection.
Location
State TN
County Putnam County
Rooms
Main Level Bedrooms 3
Interior
Interior Features Primary Bedroom Main Floor
Heating Central
Cooling Central Air
Flooring Other
Fireplace N
Appliance Dishwasher, Refrigerator
Exterior
Garage Spaces 6.0
Utilities Available Water Available
View Y/N false
Private Pool false
Building
Story 1
Sewer Septic Tank
Water Private
Structure Type Vinyl Siding
New Construction false
Schools
Elementary Schools Cane Creek Elementary
Middle Schools Upperman Middle School
High Schools Upperman High School
Others
Senior Community false
Read Less Info
Want to know what your home might be worth? Contact us for a FREE valuation!

Our team is ready to help you sell your home for the highest possible price ASAP

© 2024 Listings courtesy of RealTrac as distributed by MLS GRID. All Rights Reserved.

"Molly's job is to find and attract mastery-based agents to the office, protect the culture, and make sure everyone is happy! "






