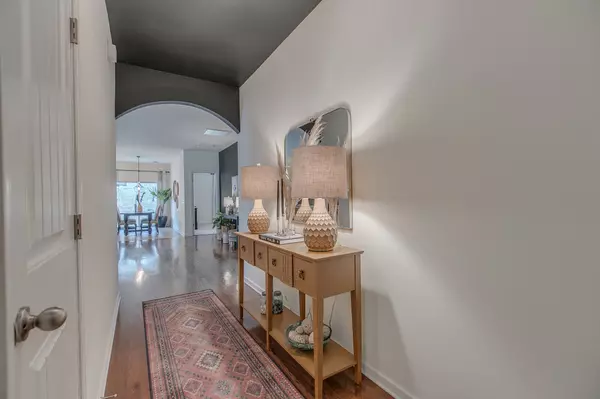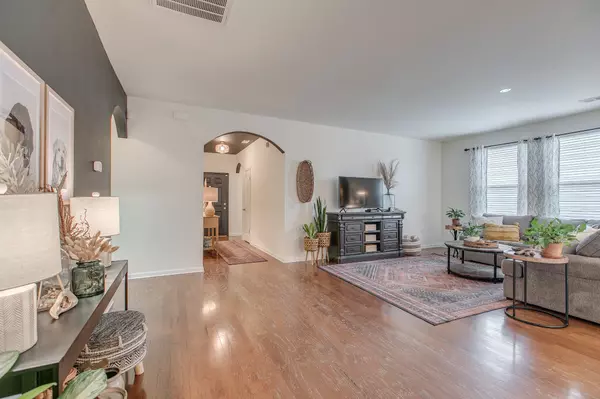$450,000
$450,000
For more information regarding the value of a property, please contact us for a free consultation.
3 Beds
2 Baths
1,769 SqFt
SOLD DATE : 02/27/2024
Key Details
Sold Price $450,000
Property Type Single Family Home
Sub Type Single Family Residence
Listing Status Sold
Purchase Type For Sale
Square Footage 1,769 sqft
Price per Sqft $254
Subdivision Villages Of Riverwood
MLS Listing ID 2614471
Sold Date 02/27/24
Bedrooms 3
Full Baths 2
HOA Fees $90/mo
HOA Y/N Yes
Year Built 2011
Annual Tax Amount $2,275
Lot Size 7,405 Sqft
Acres 0.17
Lot Dimensions 57 X 105
Property Description
Welcome to your dream one-level retreat! This charming all brick 3-bedroom, 2-bath home is nestled in the walkable community of the Villages of Riverwood, offering the perfect blend of comfort and convenience. Only nine minutes from BNA! Abundant storage throughout this home, including two walk-in closets in the primary bedroom. Beautiful archways, updated fixtures, stainless appliances. All the amenities and layout of this home make it great for entertaining! 10x17 covered back porch and an oversized rocking chair front porch with views of neighborhood pond. The backyard is an oasis that features a 6 foot privacy fence, established landscaping, and fruit producing trees. Community amenities include a million dollar club house with large pool and fitness center. Sidewalks and walking trails throughout community. All appliances remain including washer and dryer! Roof less than a year old!
Location
State TN
County Davidson County
Rooms
Main Level Bedrooms 3
Interior
Interior Features Ceiling Fan(s), Entry Foyer, Extra Closets, Pantry, Storage, Primary Bedroom Main Floor, High Speed Internet
Heating Central, Natural Gas
Cooling Central Air, Electric
Flooring Carpet, Finished Wood, Vinyl
Fireplace N
Appliance Dishwasher, Dryer, Microwave, Refrigerator, Washer
Exterior
Exterior Feature Garage Door Opener
Garage Spaces 2.0
Utilities Available Electricity Available, Water Available
View Y/N false
Roof Type Shingle
Private Pool false
Building
Story 1
Sewer Public Sewer
Water Public
Structure Type Brick,Vinyl Siding
New Construction false
Schools
Elementary Schools Tulip Grove Elementary
Middle Schools Dupont Tyler Middle
High Schools Mcgavock Comp High School
Others
Senior Community false
Read Less Info
Want to know what your home might be worth? Contact us for a FREE valuation!

Our team is ready to help you sell your home for the highest possible price ASAP

© 2024 Listings courtesy of RealTrac as distributed by MLS GRID. All Rights Reserved.

"Molly's job is to find and attract mastery-based agents to the office, protect the culture, and make sure everyone is happy! "






