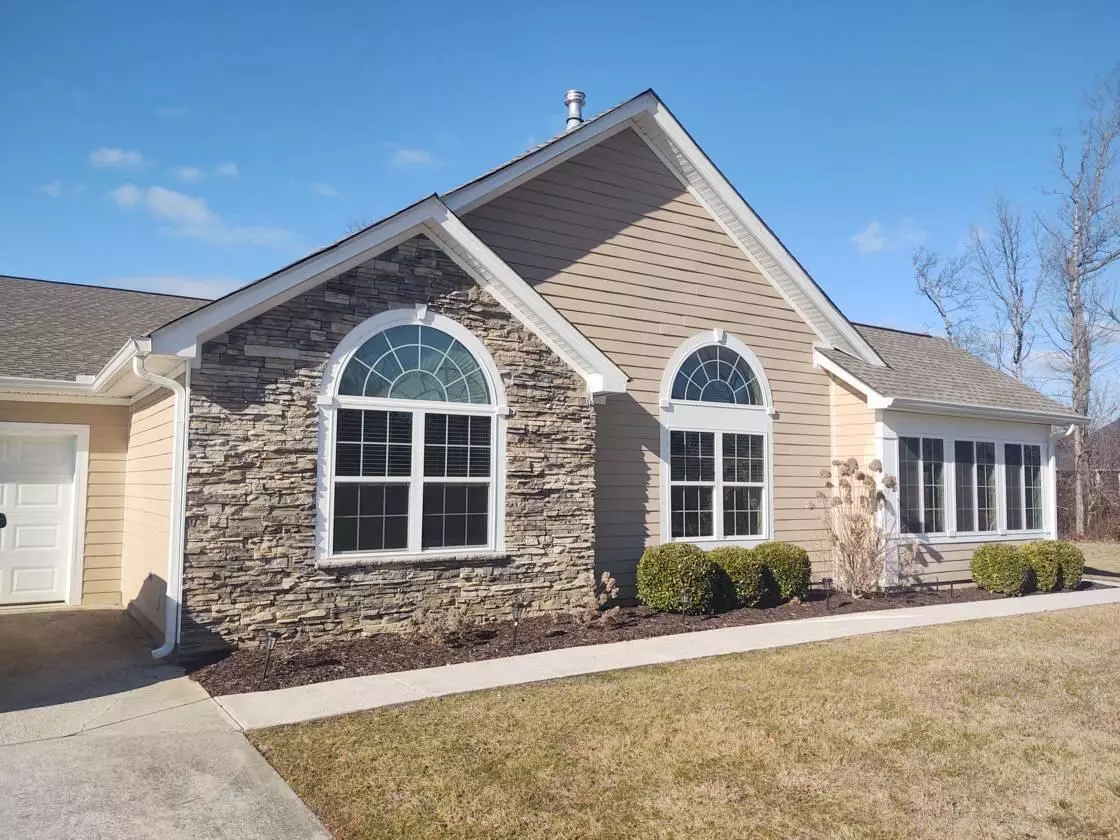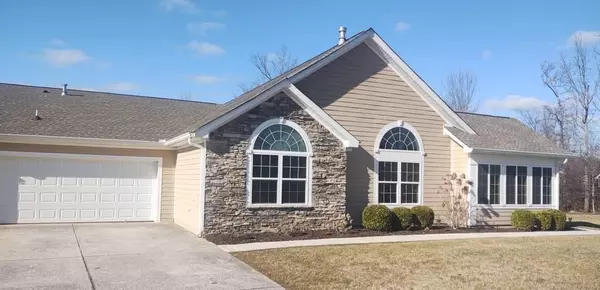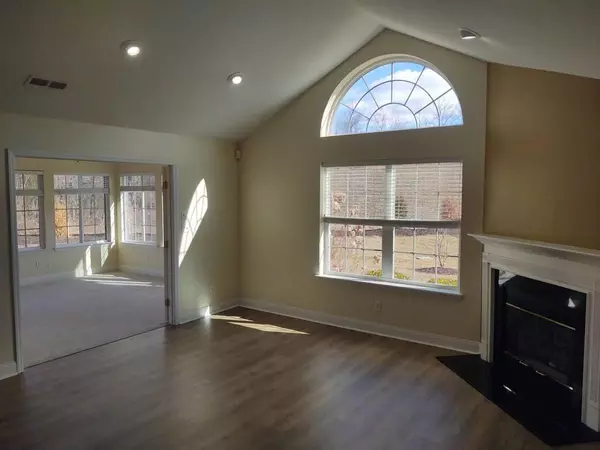$403,600
$410,000
1.6%For more information regarding the value of a property, please contact us for a free consultation.
2 Beds
2 Baths
1,859 SqFt
SOLD DATE : 02/27/2024
Key Details
Sold Price $403,600
Property Type Condo
Sub Type Condominium
Listing Status Sold
Purchase Type For Sale
Square Footage 1,859 sqft
Price per Sqft $217
Subdivision Village Of Ashwood
MLS Listing ID 1384861
Sold Date 02/27/24
Bedrooms 2
Full Baths 2
HOA Fees $250/mo
Originating Board Greater Chattanooga REALTORS®
Year Built 2004
Lot Dimensions condo
Property Description
Enjoy a view of pure and quiet Nature with a convenient location close to the YMCA, Hamilton Place and I-75. The best of condo living in The Village of Ashwood's Northeast corner (see map in pictures) looks out into grass and trees instead of other buildings. This ''larger model'' includes a third room set as a sunroom AND a home office with glass doors. The HOA takes care of the yard, the roof, exterior and clubhouse (see in pictures). From your 2-car garage, you step inside with the laundry to your left and the kitchen a few steps to your right. Your guests follow the sidewalk around the private manicured lawn and into a cavernous light-filled central room connecting (clockwise) the sunroom to your left the master bedroom straight away, the kitchen followed by the 2nd bedroom and separate office to the right. The kitchen sports a brand-new convection oven, high reach designer cabinets and at least 18 drawers. New carpet and laminate installed in January and the doors open to the public February 1st. All offers need to be in-hand by 5 PM Monday February 5th.
Location
State TN
County Hamilton
Rooms
Basement None
Interior
Interior Features Cathedral Ceiling(s), Open Floorplan, Pantry, Primary Downstairs, Walk-In Closet(s)
Heating Central, Natural Gas
Cooling Central Air, Electric
Flooring Carpet, Tile
Fireplaces Number 1
Fireplaces Type Living Room
Fireplace Yes
Window Features Insulated Windows
Appliance Washer, Refrigerator, Microwave, Gas Water Heater, Electric Range, Dryer, Disposal, Dishwasher, Convection Oven
Heat Source Central, Natural Gas
Laundry Laundry Room
Exterior
Parking Features Garage Door Opener, Kitchen Level
Garage Spaces 2.0
Garage Description Attached, Garage Door Opener, Kitchen Level
Pool Community, In Ground
Community Features Clubhouse, Sidewalks
Utilities Available Cable Available, Electricity Available, Sewer Connected, Underground Utilities
Roof Type Shingle
Total Parking Spaces 2
Garage Yes
Building
Lot Description Level
Faces No signs allowed - see direction map in pictures or documents. I-75 exit 5 for Shallowford Rd. Turn East travelling 1.0 miles past the Northern edge of Hamilton Place and the YMCA. Turn left (North) onto Baskette Way and go 0.2 miles to the Northeastern edge of the circle. Pull into the driveway between two sets of 4 mailboxes veering right immediately and then curling left. From garage, follow sidewalk counter-clockwise to front door.
Story One
Foundation Slab
Water Public
Structure Type Fiber Cement,Stone
Schools
Elementary Schools Bess T. Shepherd Elementary
Middle Schools Ooltewah Middle
High Schools Ooltewah
Others
Senior Community No
Tax ID 149g B 013 C104
Security Features Security System,Smoke Detector(s)
Acceptable Financing Conventional, FHA, VA Loan, Owner May Carry
Listing Terms Conventional, FHA, VA Loan, Owner May Carry
Read Less Info
Want to know what your home might be worth? Contact us for a FREE valuation!

Our team is ready to help you sell your home for the highest possible price ASAP
"Molly's job is to find and attract mastery-based agents to the office, protect the culture, and make sure everyone is happy! "






