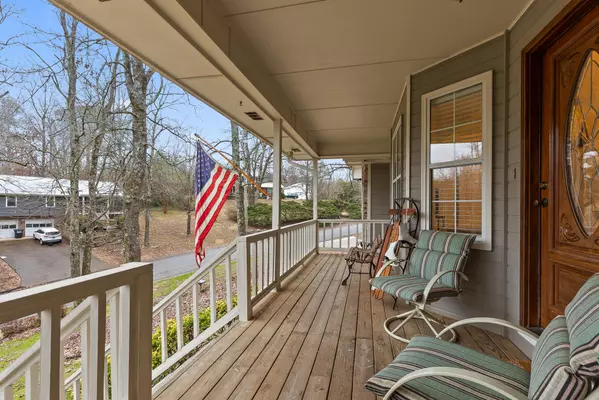$350,000
$350,000
For more information regarding the value of a property, please contact us for a free consultation.
3 Beds
3 Baths
1,940 SqFt
SOLD DATE : 02/23/2024
Key Details
Sold Price $350,000
Property Type Single Family Home
Sub Type Single Family Residence
Listing Status Sold
Purchase Type For Sale
Square Footage 1,940 sqft
Price per Sqft $180
Subdivision Lakeshore Ests
MLS Listing ID 1385276
Sold Date 02/23/24
Bedrooms 3
Full Baths 2
Half Baths 1
Originating Board Greater Chattanooga REALTORS®
Year Built 1990
Lot Size 0.400 Acres
Acres 0.4
Lot Dimensions 181.3X167.02
Property Description
Welcome to 5030 Montcrest Drive! This lovingly maintained, custom-built home by its original owner features gleaming hardwood floors throughout the living areas, creating a warm and inviting atmosphere. Cozy up by the fireplace in the living room or unwind on the spacious front porch, perfect for rocking chairs.
Experience the luxury of an oversized master suite, complemented by a larger partially finished basement - providing versatility for various needs. The two-car garage and flat driveway enhance convenience. Located in the picturesque Lakeshore Estates, this residence offers a blend of nature and community, with a large wooded lot and access to the neighborhood's inviting community pool.
Enjoy the best of both worlds with proximity to downtown Chattanooga, the lake, and the Volkswagen plant. Make this home your sanctuary in a well-established neighborhood that embodies the charm of Lakeshore Estates.
Take advantage of special financing options available through Bruce Dodd at ChattMortgage. Benefit from a 1% rate buy-down for the first year, offering a notable reduction off the current rates. The lender will tailor specific rates and APRs for borrower's unique financial qualifications.
Location
State TN
County Hamilton
Area 0.4
Rooms
Basement Partial
Interior
Interior Features Eat-in Kitchen, En Suite, High Ceilings, Pantry, Primary Downstairs, Separate Dining Room, Walk-In Closet(s)
Heating Central, Natural Gas
Cooling Central Air, Electric
Flooring Carpet, Hardwood, Vinyl
Fireplaces Number 1
Fireplaces Type Living Room
Equipment Dehumidifier
Fireplace Yes
Window Features Vinyl Frames
Appliance Washer, Tankless Water Heater, Refrigerator, Microwave, Free-Standing Electric Range, Dryer, Dishwasher
Heat Source Central, Natural Gas
Laundry Electric Dryer Hookup, Gas Dryer Hookup, Washer Hookup
Exterior
Garage Basement, Garage Door Opener
Garage Spaces 2.0
Garage Description Basement, Garage Door Opener
Pool Community
Utilities Available Cable Available, Electricity Available, Phone Available
Roof Type Shingle
Porch Covered, Deck, Patio, Porch, Porch - Covered
Parking Type Basement, Garage Door Opener
Total Parking Spaces 2
Garage Yes
Building
Faces Take TN-58 N to N Hickory Valley Rd, continue for 4 miles. Turn left on Harrison Pike then immediate right onto Hillsdale Cir. Turn Right on Lakeshore Pkwy/ Montcrest Dr and your destination will be on the left.
Story One
Foundation Concrete Perimeter
Sewer Septic Tank
Water Public
Structure Type Brick,Stone
Schools
Elementary Schools Harrison Elementary
Middle Schools Brown Middle
High Schools Central High School
Others
Senior Community No
Tax ID 112h D 007
Security Features Smoke Detector(s)
Acceptable Financing Cash, Conventional, VA Loan, Owner May Carry
Listing Terms Cash, Conventional, VA Loan, Owner May Carry
Read Less Info
Want to know what your home might be worth? Contact us for a FREE valuation!

Our team is ready to help you sell your home for the highest possible price ASAP

"Molly's job is to find and attract mastery-based agents to the office, protect the culture, and make sure everyone is happy! "






