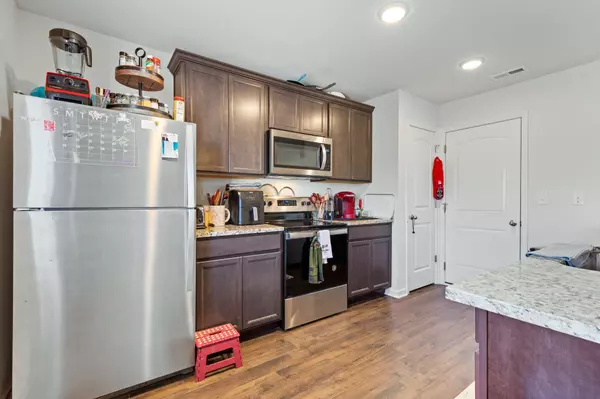$335,000
$355,000
5.6%For more information regarding the value of a property, please contact us for a free consultation.
3 Beds
3 Baths
1,441 SqFt
SOLD DATE : 02/21/2024
Key Details
Sold Price $335,000
Property Type Single Family Home
Sub Type Single Family Residence
Listing Status Sold
Purchase Type For Sale
Square Footage 1,441 sqft
Price per Sqft $232
Subdivision Cottages Of Lake Forest Ph 7
MLS Listing ID 2602096
Sold Date 02/21/24
Bedrooms 3
Full Baths 2
Half Baths 1
HOA Fees $15/mo
HOA Y/N Yes
Year Built 2020
Annual Tax Amount $1,457
Lot Size 3,920 Sqft
Acres 0.09
Property Description
Discover modern living in this stunning 2020-built home, offering a perfect blend of comfort & style. Spanning 1,441 sq ft, this residence features 3 cozy bedrooms and 2.5 elegant baths, ideal for both relaxation and entertaining. Step inside to an open concept floor plan, bathed in natural light, highlighting a seamless flow between living spaces. The heart of the home is the gourmet kitchen, boasting sleek granite countertops and state-of-the-art appliances that remain for your convenience. Quality craftsmanship is evident in every corner, with a tasteful combination of laminate and carpet flooring underfoot. The attached one-car garage adds to the practicality of this charming abode as well as a full-fenced backyard creating a sanctuary of privacy! Nestled in a serene neighborhood, this house is not just a dwelling, but a warm haven for those who appreciate beauty and functionality. Make this your next dream home and experience a perfect fusion of modern living & timeless elegance.
Location
State TN
County Rutherford County
Interior
Heating Central, Electric
Cooling Central Air, Electric
Flooring Carpet, Laminate
Fireplace N
Appliance Microwave, Refrigerator
Exterior
Garage Spaces 1.0
Utilities Available Electricity Available, Water Available
View Y/N false
Roof Type Shingle
Private Pool false
Building
Story 2
Sewer Public Sewer
Water Public
Structure Type Vinyl Siding
New Construction false
Schools
Elementary Schools Roy L Waldron Elementary
Middle Schools Lavergne Middle School
High Schools Lavergne High School
Others
Senior Community false
Read Less Info
Want to know what your home might be worth? Contact us for a FREE valuation!

Our team is ready to help you sell your home for the highest possible price ASAP

© 2024 Listings courtesy of RealTrac as distributed by MLS GRID. All Rights Reserved.

"Molly's job is to find and attract mastery-based agents to the office, protect the culture, and make sure everyone is happy! "






