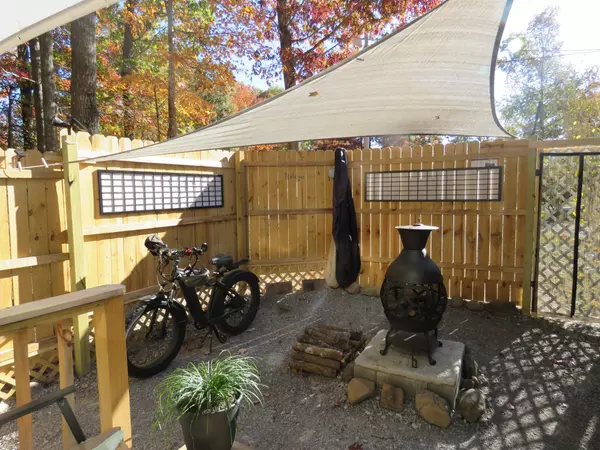$105,000
$109,929
4.5%For more information regarding the value of a property, please contact us for a free consultation.
3 Beds
2 Baths
892 SqFt
SOLD DATE : 02/22/2024
Key Details
Sold Price $105,000
Property Type Mobile Home
Sub Type Mobile Home
Listing Status Sold
Purchase Type For Sale
Square Footage 892 sqft
Price per Sqft $117
Subdivision Olde Grimsley Subd Ph 2
MLS Listing ID 2612959
Sold Date 02/22/24
Bedrooms 3
Full Baths 2
HOA Y/N No
Year Built 2014
Annual Tax Amount $72
Lot Size 0.760 Acres
Acres 0.76
Lot Dimensions 174.83 X232.05
Property Description
Updated property offering so much more than just a home! Your main house offers a two bedroom + one bath house with an open floor plan and split bedrooms (672sqft). It has a newer covered front porch and a spacious open back deck. To the right of the home is perfect for a getaway or in-law quarters. It is a new studio-like building with a full bathroom and kitchenette (220sqft). You also have a privacy fence including a fire pit as well. To the left of the home is another spacious outbuilding, which could be finished as a studio as well or used as a workshop/extra storage. Perfect for a multigenerational family or a home that provides rent income, or even a great work from home space! Offering on 3/4 of an acre with another out building, and nice mature trees for shade. CASH OR CONV. ONLY. 13 month home warranty for peace of mind.
Location
State TN
County Fentress County
Rooms
Main Level Bedrooms 3
Interior
Interior Features In-Law Floorplan, Primary Bedroom Main Floor
Heating Central, Electric
Cooling Central Air, Electric
Flooring Carpet, Vinyl
Fireplaces Number 1
Fireplace Y
Appliance Refrigerator
Exterior
Exterior Feature Carriage/Guest House, Storage
Utilities Available Electricity Available, Water Available
View Y/N false
Roof Type Shingle
Private Pool false
Building
Story 1
Sewer Septic Tank
Water Private
Structure Type Vinyl Siding,Wood Siding
New Construction false
Schools
Elementary Schools South Fentress Elementary School
Middle Schools South Fentress Elementary School
High Schools Clarkrange High School
Others
Senior Community false
Read Less Info
Want to know what your home might be worth? Contact us for a FREE valuation!

Our team is ready to help you sell your home for the highest possible price ASAP

© 2024 Listings courtesy of RealTrac as distributed by MLS GRID. All Rights Reserved.

"Molly's job is to find and attract mastery-based agents to the office, protect the culture, and make sure everyone is happy! "






