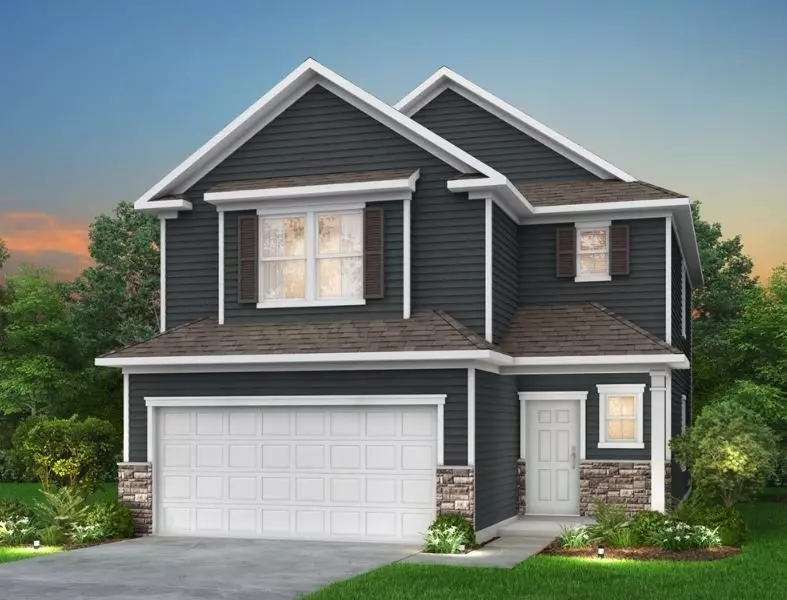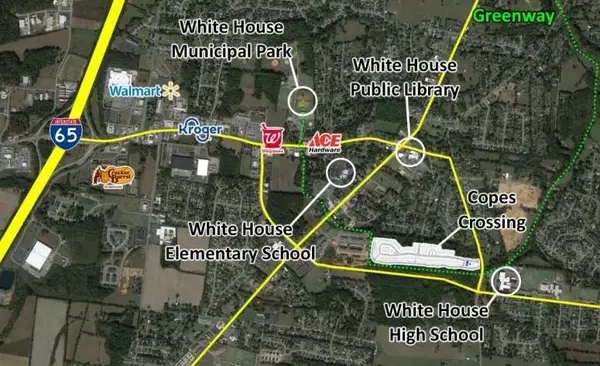$389,500
$389,590
For more information regarding the value of a property, please contact us for a free consultation.
4 Beds
3 Baths
2,063 SqFt
SOLD DATE : 02/18/2024
Key Details
Sold Price $389,500
Property Type Single Family Home
Sub Type Single Family Residence
Listing Status Sold
Purchase Type For Sale
Square Footage 2,063 sqft
Price per Sqft $188
Subdivision Copes Crossing
MLS Listing ID 2598556
Sold Date 02/18/24
Bedrooms 4
Full Baths 3
HOA Fees $95/mo
HOA Y/N Yes
Year Built 2023
Annual Tax Amount $3,505
Property Description
Discover the perfect blend of convenience and serenity with this charming 4 bed / 3 bath "Harris" home. Nestled in a peaceful neighborhood, this home offers the perfect blend of proximity to top-rated Sumner County schools and beautiful greenways for outdoor enthusiasts. The luxurious Owner's Retreat includes a walk-in closet and bathroom that features tiled flooring, quartz countertops and a tiled shower and garden tub. This "Harris" also includes a modern kitchen featuring white cabinetry with soft close doors and roll out drawers, quartz countertops, cabinet hardware, subway tile backsplash and a breakfast bar. You can also enjoy your private outdoor space with the included covered rear patio, ideal for entertaining family and friends. Enjoy easy access to the Arboretum Greenway, which is ideal for those that love hiking and biking. Local shopping and dining options are also within minutes of Copes Crossing. Don't miss the opportunity to make this beautiful "Harris" home yours!
Location
State TN
County Sumner County
Rooms
Main Level Bedrooms 1
Interior
Interior Features Smart Thermostat, Walk-In Closet(s), Entry Foyer
Heating Central, Furnace
Cooling Central Air
Flooring Carpet, Laminate, Tile
Fireplace N
Appliance Dishwasher, Disposal, Microwave
Exterior
Exterior Feature Garage Door Opener, Smart Lock(s)
Garage Spaces 2.0
Utilities Available Water Available
View Y/N false
Roof Type Shingle
Private Pool false
Building
Lot Description Level
Story 2
Sewer Public Sewer
Water Public
Structure Type Fiber Cement,Brick
New Construction true
Schools
Elementary Schools Harold B. Williams Elementary School
Middle Schools White House Middle School
High Schools White House High School
Others
HOA Fee Include Maintenance Grounds
Senior Community false
Read Less Info
Want to know what your home might be worth? Contact us for a FREE valuation!

Our team is ready to help you sell your home for the highest possible price ASAP

© 2024 Listings courtesy of RealTrac as distributed by MLS GRID. All Rights Reserved.

"Molly's job is to find and attract mastery-based agents to the office, protect the culture, and make sure everyone is happy! "






