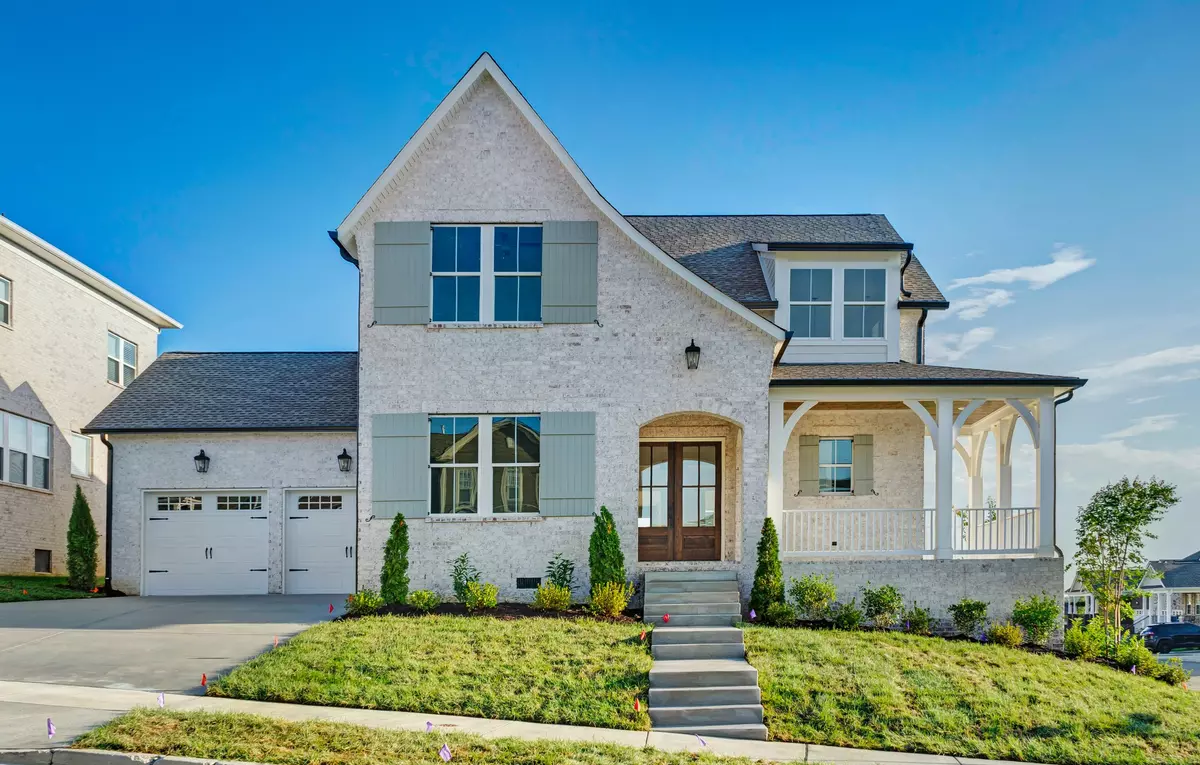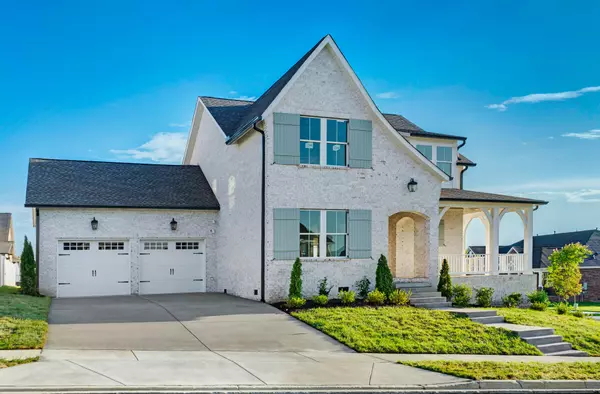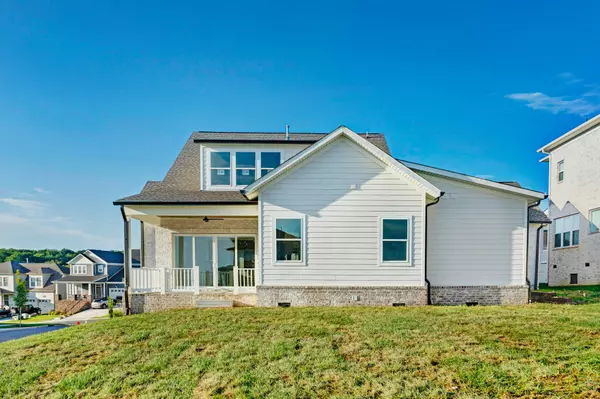$935,000
$924,900
1.1%For more information regarding the value of a property, please contact us for a free consultation.
4 Beds
5 Baths
3,644 SqFt
SOLD DATE : 02/15/2024
Key Details
Sold Price $935,000
Property Type Single Family Home
Sub Type Single Family Residence
Listing Status Sold
Purchase Type For Sale
Square Footage 3,644 sqft
Price per Sqft $256
Subdivision Durham Farms
MLS Listing ID 2484066
Sold Date 02/15/24
Bedrooms 4
Full Baths 3
Half Baths 2
HOA Fees $89/mo
HOA Y/N Yes
Year Built 2023
Annual Tax Amount $1
Lot Size 0.252 Acres
Acres 0.252
Property Description
Continue to show. 48 hour kick out clause. The New Rachel Manor by Grandview Custom Homes- The newest version of our beloved Rachel plan and now part of our Manor Collection. This gorgeous Rachel plan features a wrap around covered porch and is situated on a large 70 foot corner lot. Primary & guest bedrooms on main floor, 2 bedrooms up & large bonus room. Generous included features, perfectly appointed upgrades added throughout! Gourmet kitchen w/ Quartz counters, large island, custom cabinets, tiled backsplash, gas cooktop, double ovens, large pantry, designer lighting & more! Gas fireplace, tankless water heater, covered front porch and covered back patio with tongue & groove ceilings, full sod & irrigation & fenced in backyard! Builder offering $20,000 flex cash! Use toward rate buy-down with preferred lender, closing costs and/or prepaids , adding upgrades or just take off the price of the home!
Location
State TN
County Sumner County
Rooms
Main Level Bedrooms 2
Interior
Interior Features Ceiling Fan(s), Entry Foyer
Heating Central
Cooling Central Air
Flooring Carpet, Finished Wood, Tile
Fireplaces Number 1
Fireplace Y
Appliance Dishwasher, Microwave
Exterior
Exterior Feature Garage Door Opener
Garage Spaces 2.0
Utilities Available Water Available
View Y/N false
Roof Type Shingle
Private Pool false
Building
Story 2
Sewer Private Sewer
Water Public
Structure Type Brick
New Construction true
Schools
Elementary Schools Dr. William Burrus Elementary At Drakes Creek
Middle Schools Knox Doss Middle School At Drakes Creek
High Schools Beech Sr High School
Others
Senior Community false
Read Less Info
Want to know what your home might be worth? Contact us for a FREE valuation!

Our team is ready to help you sell your home for the highest possible price ASAP

© 2024 Listings courtesy of RealTrac as distributed by MLS GRID. All Rights Reserved.

"Molly's job is to find and attract mastery-based agents to the office, protect the culture, and make sure everyone is happy! "






