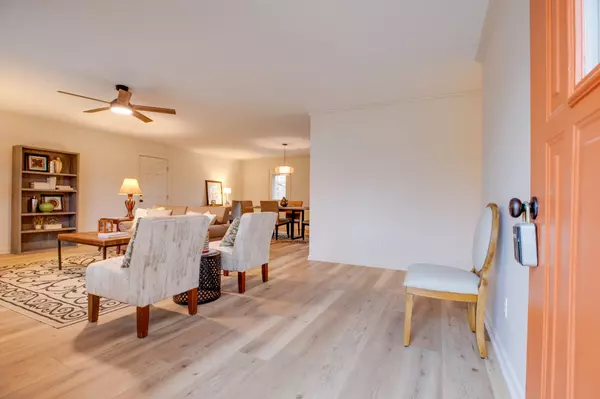$265,000
$269,900
1.8%For more information regarding the value of a property, please contact us for a free consultation.
4 Beds
3 Baths
2,156 SqFt
SOLD DATE : 02/16/2024
Key Details
Sold Price $265,000
Property Type Single Family Home
Sub Type Single Family Residence
Listing Status Sold
Purchase Type For Sale
Square Footage 2,156 sqft
Price per Sqft $122
Subdivision Shades Crest Sub
MLS Listing ID 2595532
Sold Date 02/16/24
Bedrooms 4
Full Baths 3
HOA Y/N No
Year Built 2002
Annual Tax Amount $1,303
Lot Size 2.420 Acres
Acres 2.42
Property Description
LOOK NO MORE! TVA-MLEC ENERGY RIGHT SUBDIVISION!! This home is situated on 2.42 acres with mature shade trees and wildlife galore. NEW ROOF, NEW WATER HEATER, GRANITE COUNTER TOPS WITH NEW TILE BACKSPLASH, NEW SHOWER WITH FULL GLASS DOORS, REPLACEMENT WINDOWS, NEW SIDING, NEW PLUMBING FIXTURES/TOILETS AND SINKS, NEW PAINT, NEW FLOORING, NEW LIGHTING FIXTURES, NEW APPLIANCES, NEW DOORKNOBS/DOOR HINGES, REBUILT DECK. Large open living room, large dining area, beautiful large kitchen, large laundry room, attached 2 car garage and spacious bedrooms on one level AND A HUGE BONUS AREA, could be used for apartment, master suite, recreation room and much more. Located very close to City Park and Johnsonville State Park, Pebble Isle Marina, New Johnsonville Boat Ramp, Tennessee River and much more only minutes away!!
Location
State TN
County Humphreys County
Rooms
Main Level Bedrooms 3
Interior
Interior Features Ceiling Fan(s), Storage, Walk-In Closet(s)
Heating Central, Electric
Cooling Central Air, Electric
Flooring Laminate
Fireplace Y
Appliance Dishwasher, Microwave
Exterior
Exterior Feature Storage
Garage Spaces 2.0
Utilities Available Electricity Available, Water Available
View Y/N false
Roof Type Asphalt
Private Pool false
Building
Lot Description Level
Story 2
Sewer Septic Tank
Water Public
Structure Type Brick,Vinyl Siding
New Construction false
Schools
Elementary Schools Lakeview Elementary
Middle Schools Waverly Jr High School
High Schools Waverly Central High School
Others
Senior Community false
Read Less Info
Want to know what your home might be worth? Contact us for a FREE valuation!

Our team is ready to help you sell your home for the highest possible price ASAP

© 2024 Listings courtesy of RealTrac as distributed by MLS GRID. All Rights Reserved.

"Molly's job is to find and attract mastery-based agents to the office, protect the culture, and make sure everyone is happy! "






