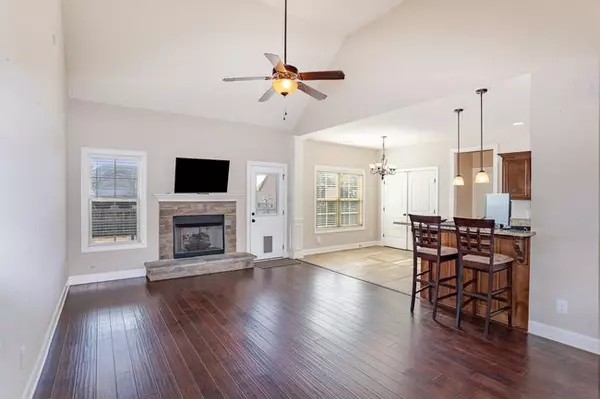$475,000
$479,750
1.0%For more information regarding the value of a property, please contact us for a free consultation.
4 Beds
3 Baths
2,238 SqFt
SOLD DATE : 02/15/2024
Key Details
Sold Price $475,000
Property Type Single Family Home
Sub Type Single Family Residence
Listing Status Sold
Purchase Type For Sale
Square Footage 2,238 sqft
Price per Sqft $212
Subdivision Pinnacle Point Ph 3
MLS Listing ID 2603381
Sold Date 02/15/24
Bedrooms 4
Full Baths 2
Half Baths 1
HOA Fees $10/mo
HOA Y/N Yes
Year Built 2014
Annual Tax Amount $2,283
Lot Size 0.340 Acres
Acres 0.34
Property Description
Welcome to this beautiful four bedroom, 2 1/2 bath Move In Ready home that combines modern design with comfortable living. Conveniently located near Interstate 24, this property offers a range of desirable features. From the open floor plan and vaulted ceilings to the gas fireplace, granite countertops, NEW flooring in the master bedroom, and stainless steel appliances, this home provides a stylish and convenient lifestyle. An additional highlight of this home is the spacious bonus room, offering endless possibilities for use as a playroom, home office, or media room. Step outside and discover a covered outdoor patio, and spacious backyard providing ample room for outdoor activities, gardening, or creating your own outdoor oasis. Don't miss out on this wonderful opportunity!
Location
State TN
County Rutherford County
Rooms
Main Level Bedrooms 4
Interior
Interior Features Walk-In Closet(s)
Heating Central
Cooling Central Air, Dual
Flooring Carpet, Laminate, Vinyl
Fireplaces Number 1
Fireplace Y
Appliance Dishwasher, Microwave, Refrigerator, Washer
Exterior
Exterior Feature Garage Door Opener
Garage Spaces 2.0
Utilities Available Water Available
View Y/N false
Roof Type Shingle
Private Pool false
Building
Story 1.5
Sewer Private Sewer
Water Public
Structure Type Brick
New Construction false
Schools
Elementary Schools Rock Springs Elementary
Middle Schools Rock Springs Middle School
High Schools Stewarts Creek High School
Others
Senior Community false
Read Less Info
Want to know what your home might be worth? Contact us for a FREE valuation!

Our team is ready to help you sell your home for the highest possible price ASAP

© 2024 Listings courtesy of RealTrac as distributed by MLS GRID. All Rights Reserved.

"Molly's job is to find and attract mastery-based agents to the office, protect the culture, and make sure everyone is happy! "






