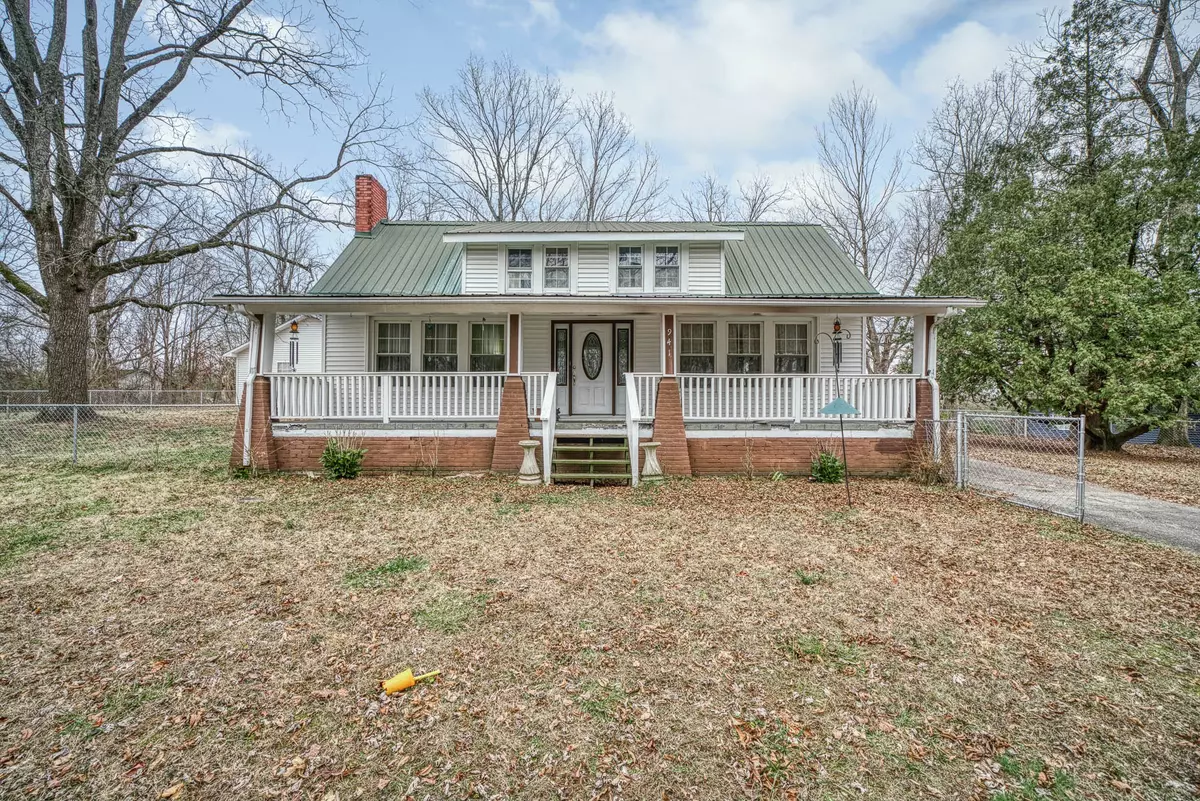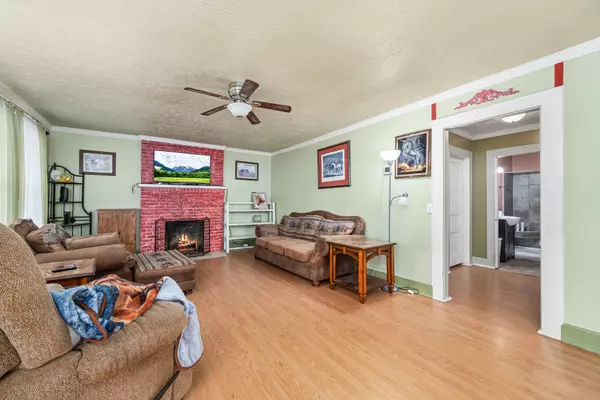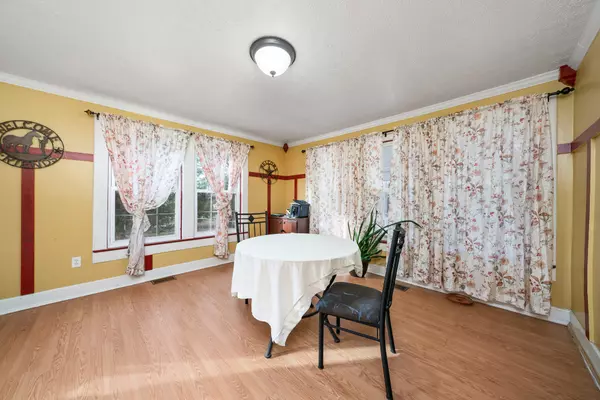$210,000
$234,929
10.6%For more information regarding the value of a property, please contact us for a free consultation.
4 Beds
2 Baths
2,027 SqFt
SOLD DATE : 02/15/2024
Key Details
Sold Price $210,000
Property Type Single Family Home
Sub Type Single Family Residence
Listing Status Sold
Purchase Type For Sale
Square Footage 2,027 sqft
Price per Sqft $103
Subdivision R W Mccormick Heirs
MLS Listing ID 2607042
Sold Date 02/15/24
Bedrooms 4
Full Baths 2
HOA Y/N No
Year Built 1925
Annual Tax Amount $1,565
Lot Size 0.590 Acres
Acres 0.59
Lot Dimensions 174.1 X 175M IRR
Property Description
Two miles from downtown, TTU, & CRMC, you cannot ask for a better location! Priced under appraised value, this two-level charmer is priced to sell. You are welcomed by a charming front porch w/ quick easy access to the cozy living room, featuring a gas fireplace. The large primary offers access to a unique sunroom for additional privacy. Dining area features wall to wall windows for an abundance of natural light. The upper level features additional bedrooms & bathroom, which offer great versatility! A newly installed fence gives peace of mind, w/ access to the oversized 2-car garage behind your privacy gates. Roof is approx 9yo, HVAC is approx 6 yo, & newer water heater! Seller has continued home warranty since purchase. 13 month home warranty for peace of mind.
Location
State TN
County Putnam County
Rooms
Main Level Bedrooms 2
Interior
Interior Features Ceiling Fan(s), Extra Closets, Storage
Heating Natural Gas
Cooling Central Air, Electric
Flooring Carpet, Finished Wood, Tile, Vinyl
Fireplaces Number 1
Fireplace Y
Appliance Dishwasher, Dryer, Microwave, Refrigerator, Washer
Exterior
Exterior Feature Garage Door Opener
Garage Spaces 2.0
Utilities Available Electricity Available, Natural Gas Available, Water Available
View Y/N false
Roof Type Metal
Private Pool false
Building
Lot Description Sloped
Story 2
Sewer Public Sewer
Water Public
Structure Type Frame
New Construction false
Schools
Elementary Schools Sycamore Elementary
Middle Schools Avery Trace Middle School
High Schools Cookeville High School
Others
Senior Community false
Read Less Info
Want to know what your home might be worth? Contact us for a FREE valuation!

Our team is ready to help you sell your home for the highest possible price ASAP

© 2024 Listings courtesy of RealTrac as distributed by MLS GRID. All Rights Reserved.

"Molly's job is to find and attract mastery-based agents to the office, protect the culture, and make sure everyone is happy! "






