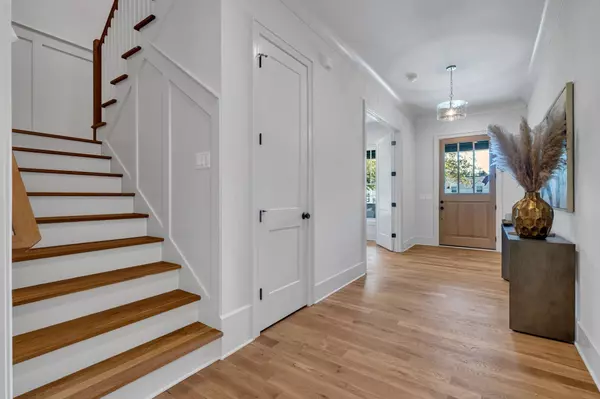$2,375,000
$2,375,000
For more information regarding the value of a property, please contact us for a free consultation.
5 Beds
5 Baths
4,880 SqFt
SOLD DATE : 02/14/2024
Key Details
Sold Price $2,375,000
Property Type Single Family Home
Sub Type Single Family Residence
Listing Status Sold
Purchase Type For Sale
Square Footage 4,880 sqft
Price per Sqft $486
Subdivision Oak Hill
MLS Listing ID 2609482
Sold Date 02/14/24
Bedrooms 5
Full Baths 4
Half Baths 1
HOA Y/N No
Year Built 2023
Annual Tax Amount $3,518
Lot Size 0.320 Acres
Acres 0.32
Lot Dimensions 75 X 192
Property Description
Fairy-tale craftsman in Oak Hill is the "just right" Goldilocks of square footage, neither too big nor too small. Take your pick between Glendale or Percy Priest schools with convenience to Green Hills and 12 South. This home is tucked away on a quiet stroller street with space for a future pool. P. Shea Architecture backed by McKenzie Construction's quality reputation. Designer lighting with wow factor and white oak hardwoods throughout. Prodigious entertaining spaces include oversized double kitchen islands and a great room with fireplace adjoining a lux wet bar. Primary suite boasts generous dual walk in closets and a decidedly stylish en suite. Thermador Appliances and custom frameless cabinets by Thomas Lain Millworks create a sleek timeless aesthetic. Rear covered porch with gas fireplace overlooks a spacious irrigated lawn, treelined for added privacy.
Location
State TN
County Davidson County
Rooms
Main Level Bedrooms 1
Interior
Interior Features Ceiling Fan(s), Extra Closets, Smart Appliance(s), Walk-In Closet(s), Wet Bar
Heating Central, Heat Pump, Natural Gas
Cooling Central Air, Electric
Flooring Finished Wood, Tile
Fireplaces Number 2
Fireplace Y
Appliance Dishwasher, Disposal, ENERGY STAR Qualified Appliances, Refrigerator
Exterior
Garage Spaces 2.0
Utilities Available Electricity Available, Water Available
Waterfront false
View Y/N false
Roof Type Asphalt
Parking Type Attached
Private Pool false
Building
Lot Description Level
Story 2
Sewer Public Sewer
Water Public
Structure Type Brick,Hardboard Siding
New Construction true
Schools
Elementary Schools Percy Priest Elementary
Middle Schools John Trotwood Moore Middle
High Schools Hillsboro Comp High School
Others
Senior Community false
Read Less Info
Want to know what your home might be worth? Contact us for a FREE valuation!

Our team is ready to help you sell your home for the highest possible price ASAP

© 2024 Listings courtesy of RealTrac as distributed by MLS GRID. All Rights Reserved.

"Molly's job is to find and attract mastery-based agents to the office, protect the culture, and make sure everyone is happy! "






