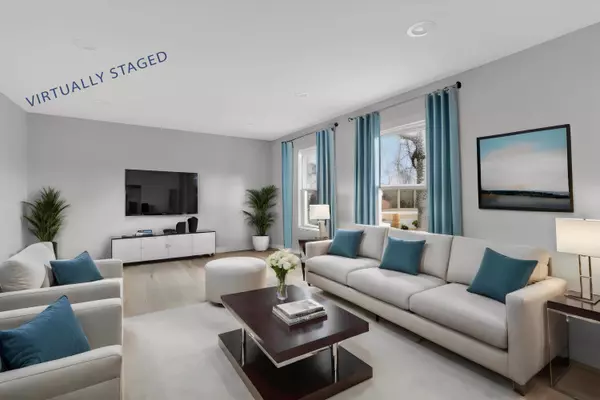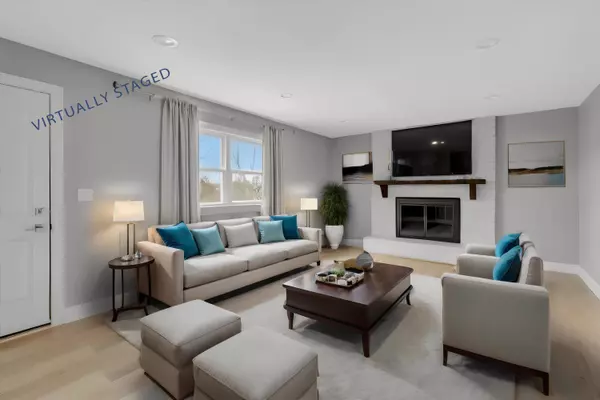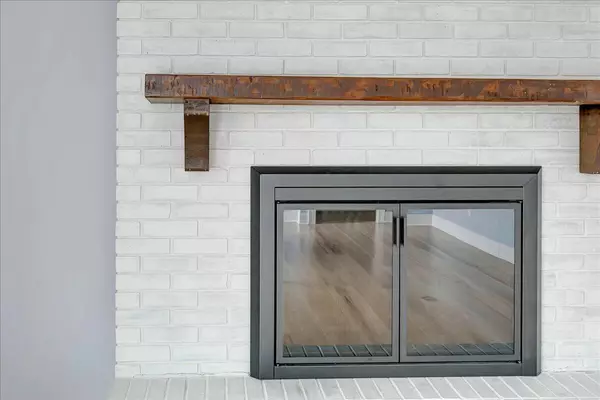$510,000
$499,900
2.0%For more information regarding the value of a property, please contact us for a free consultation.
5 Beds
4 Baths
3,538 SqFt
SOLD DATE : 02/12/2024
Key Details
Sold Price $510,000
Property Type Single Family Home
Sub Type Single Family Residence
Listing Status Sold
Purchase Type For Sale
Square Footage 3,538 sqft
Price per Sqft $144
Subdivision Hurricane Creek Ests
MLS Listing ID 1385519
Sold Date 02/12/24
Bedrooms 5
Full Baths 3
Half Baths 1
HOA Fees $2/ann
Originating Board Greater Chattanooga REALTORS®
Year Built 1979
Lot Size 1.700 Acres
Acres 1.7
Lot Dimensions 140X642.6
Property Description
Welcome to this stunning 5-bedroom, 3.5-bathroom home that is nestled in the serene Hurricane Creek community. As you step through the foyer on the main floor, you are greeted by a formal living room to the right and a gracious formal dining room to the left. Venture down the hall to discover a family room with a cozy fireplace and convenient access to the expansive trec decking, offering captivating views of the sprawling 1.7-acre property.
The main floor also boasts a spacious kitchen adorned with top-of-the-line features, including quartz countertops, Stainless Steel Fisher & Paykel refrigerator, Fisher & Paykel electric free-standing range, dishwasher drawers, and microwave drawer. The kitchen has been meticulously updated with roll-out racks, Grohe faucets throughout the home, and a striking farm sink. The entire home is adorned with new doors and windows, complemented by the warmth of hickory hardwood floors and elegant porcelain floors in the kitchen and bathrooms.
Every inch of this home has been thoughtfully renovated, including the installation of an Electric Geothermal whole house system in 2016, a new roof in 2017 and home has wiring for electric car charger but receptacle would need to be added.. The attention to detail extends to the cedar closet systems in the bedrooms, a heated master bathroom floor, walk-in closets, and the addition of electric and water lines that run to both the shed and the greenhouse.
Descend to the fully finished basement, providing an ideal space for a mother-in-law suite or versatile living area. With updates and upgrades at every turn, this home invites you to experience the perfect blend of modern luxury and timeless charm. HOA does not include Community features which is privately owned but your welcome to join. Don't miss the opportunity to make this meticulously maintained property your dream home! Some photos have been Virtually Staged for furniture placement. Call Today to view this beautiful home.
Location
State TN
County Hamilton
Area 1.7
Rooms
Basement Finished, Full
Interior
Interior Features Connected Shared Bathroom, Double Vanity, Pantry, Separate Dining Room, Separate Shower, Tub/shower Combo, Walk-In Closet(s)
Heating Central, Electric, Geothermal
Cooling Central Air, Electric, Geothermal
Flooring Hardwood, Tile
Fireplaces Number 1
Fireplaces Type Den, Family Room, Wood Burning
Fireplace Yes
Window Features Clad,Vinyl Frames
Appliance Washer, Refrigerator, Microwave, Free-Standing Electric Range, Electric Water Heater, Dryer, Dishwasher, Convection Oven
Heat Source Central, Electric, Geothermal
Laundry Electric Dryer Hookup, Gas Dryer Hookup, Laundry Room, Washer Hookup
Exterior
Parking Features Garage Door Opener, Garage Faces Side, Kitchen Level
Garage Description Garage Door Opener, Garage Faces Side, Kitchen Level
Pool Community
Community Features Clubhouse
Utilities Available Cable Available, Electricity Available, Phone Available, Underground Utilities
Roof Type Asphalt,Shingle
Porch Deck, Patio, Porch, Porch - Covered
Garage No
Building
Lot Description Gentle Sloping, Level, Split Possible, Wooded
Faces East Brainerd Rd to Hurricane Creek Estates, go straight home will be on the left.
Story Two
Foundation Brick/Mortar, Stone
Sewer Septic Tank
Water Public
Additional Building Outbuilding
Structure Type Brick,Fiber Cement
Schools
Elementary Schools Westview Elementary
Middle Schools East Hamilton
High Schools East Hamilton
Others
Senior Community No
Tax ID 171l A 012.01
Security Features Smoke Detector(s)
Acceptable Financing Cash, Conventional, FHA, VA Loan, Owner May Carry
Listing Terms Cash, Conventional, FHA, VA Loan, Owner May Carry
Read Less Info
Want to know what your home might be worth? Contact us for a FREE valuation!

Our team is ready to help you sell your home for the highest possible price ASAP
"Molly's job is to find and attract mastery-based agents to the office, protect the culture, and make sure everyone is happy! "






