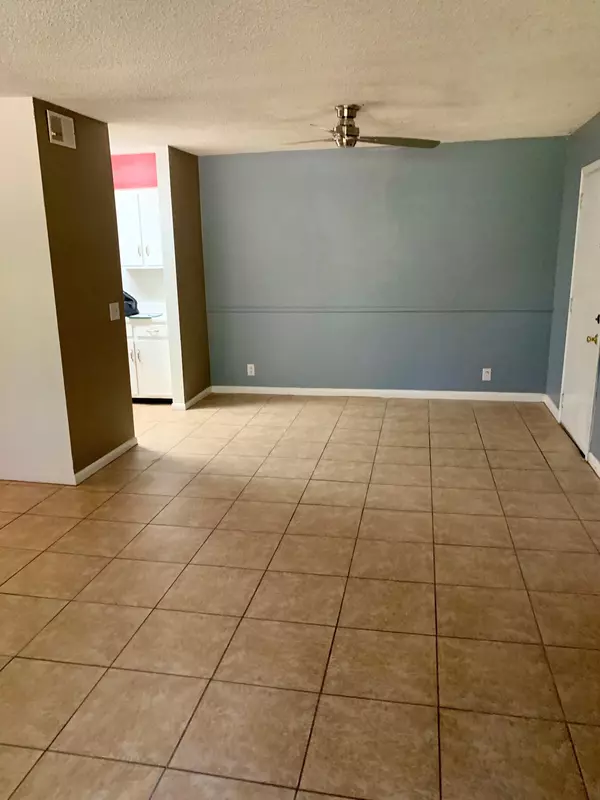$162,500
$175,000
7.1%For more information regarding the value of a property, please contact us for a free consultation.
2 Beds
2 Baths
1,043 SqFt
SOLD DATE : 02/12/2024
Key Details
Sold Price $162,500
Property Type Condo
Sub Type Flat Condo
Listing Status Sold
Purchase Type For Sale
Square Footage 1,043 sqft
Price per Sqft $155
Subdivision Kingswood
MLS Listing ID 2601899
Sold Date 02/12/24
Bedrooms 2
Full Baths 1
Half Baths 1
HOA Fees $279/mo
HOA Y/N Yes
Year Built 1974
Annual Tax Amount $1,159
Lot Size 871 Sqft
Acres 0.02
Property Description
FANTASTIC INVESTMENT OPPORTUNITY! Discover serenity in the heart of Kingswood with this 2 bedroom condo tucked away in a tranquil enclave. Nestled in the back of the community amidst mature trees, it features a spacious floor plan, a Jack and Jill style bathroom, and a gallery kitchen that leads to the laundry area. Great balcony overlooking nature. The unit comes with 1 assigned parking space. This unit is located on the second floor. HOA covers water, sewer, trash, and exterior maintenance. Ample parking spaces for Visitors! Price reflects updating the unit and is being SOLD 'AS IS".
Location
State TN
County Davidson County
Rooms
Main Level Bedrooms 2
Interior
Interior Features Walk-In Closet(s)
Heating Central, Electric
Cooling Central Air, Electric
Flooring Carpet, Tile
Fireplace N
Appliance Dishwasher, Disposal, Dryer, Refrigerator, Washer
Exterior
Utilities Available Electricity Available, Water Available
Waterfront false
View Y/N false
Parking Type Assigned
Private Pool false
Building
Story 1
Sewer Public Sewer
Water Public
Structure Type Stone,Vinyl Siding
New Construction false
Schools
Elementary Schools Glencliff Elementary
Middle Schools Wright Middle
High Schools Glencliff High School
Others
HOA Fee Include Exterior Maintenance,Sewer,Trash,Water
Senior Community false
Read Less Info
Want to know what your home might be worth? Contact us for a FREE valuation!

Our team is ready to help you sell your home for the highest possible price ASAP

© 2024 Listings courtesy of RealTrac as distributed by MLS GRID. All Rights Reserved.

"Molly's job is to find and attract mastery-based agents to the office, protect the culture, and make sure everyone is happy! "






