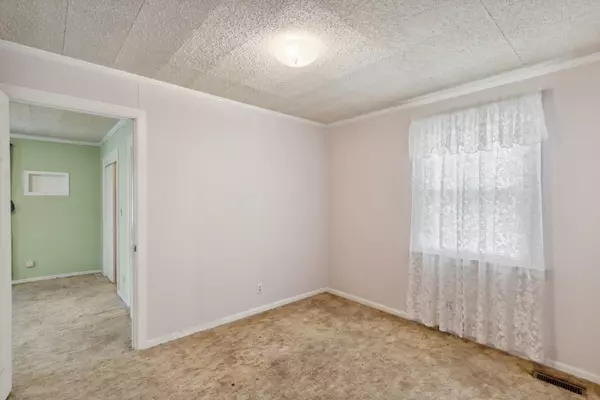$285,100
$310,000
8.0%For more information regarding the value of a property, please contact us for a free consultation.
3 Beds
2 Baths
1,152 SqFt
SOLD DATE : 02/12/2024
Key Details
Sold Price $285,100
Property Type Single Family Home
Sub Type Single Family Residence
Listing Status Sold
Purchase Type For Sale
Square Footage 1,152 sqft
Price per Sqft $247
Subdivision Joywood Heights
MLS Listing ID 2608409
Sold Date 02/12/24
Bedrooms 3
Full Baths 1
Half Baths 1
HOA Y/N No
Year Built 1974
Annual Tax Amount $1,898
Lot Size 0.490 Acres
Acres 0.49
Lot Dimensions 75 X 285
Property Description
Discover the allure of this one-level cottage boasting timeless charm.Uncover the potential as hardwood floors lie beneath the carpet, waiting to be revealed. A master bedroom graced w a convenient 1/2 bath provides a private retreat.The flexible floorplan adapts to your lifestyle, offering versatility in every corner.Modern comfort is assured w the 2014 HVAC upgrade.Ascend to the attic, thoughtfully floored for efficient storage, maximizing the utility of the space. A large laundry room adds a practical touch, enhancing daily living. Step outside to a level open yard, a canvas for your imagination to flourish.The scene is completed by a storage building, adding functionality to the outdoor space.This home beckons with endless possibilities, awaiting the touch of your ideas to bring it to life. Whether it's the gleaming hardwood floors, the adaptable floorplan, or the spacious yard, this residence is a canvas for your creativity and a haven for comfortable living. Welcome home
Location
State TN
County Davidson County
Rooms
Main Level Bedrooms 3
Interior
Interior Features Ceiling Fan(s)
Heating Central, Electric
Cooling Central Air, Electric
Flooring Carpet, Finished Wood, Tile, Vinyl
Fireplace Y
Appliance Refrigerator
Exterior
Exterior Feature Storage
Utilities Available Electricity Available, Water Available
Waterfront false
View Y/N false
Roof Type Shingle
Parking Type Attached
Private Pool false
Building
Lot Description Level
Story 1
Sewer Public Sewer
Water Public
Structure Type Vinyl Siding
New Construction false
Schools
Elementary Schools Tom Joy Elementary
Middle Schools Jere Baxter Middle
High Schools Maplewood Comp High School
Others
Senior Community false
Read Less Info
Want to know what your home might be worth? Contact us for a FREE valuation!

Our team is ready to help you sell your home for the highest possible price ASAP

© 2024 Listings courtesy of RealTrac as distributed by MLS GRID. All Rights Reserved.

"Molly's job is to find and attract mastery-based agents to the office, protect the culture, and make sure everyone is happy! "






