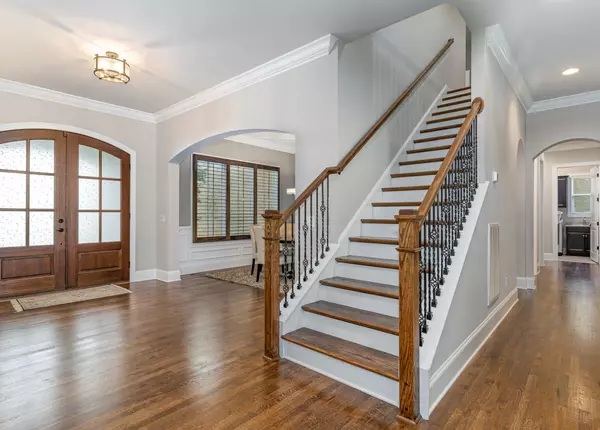$999,900
$999,900
For more information regarding the value of a property, please contact us for a free consultation.
5 Beds
5 Baths
4,192 SqFt
SOLD DATE : 02/10/2024
Key Details
Sold Price $999,900
Property Type Single Family Home
Sub Type Single Family Residence
Listing Status Sold
Purchase Type For Sale
Square Footage 4,192 sqft
Price per Sqft $238
Subdivision Autumn Ridge Ph3 Sec3
MLS Listing ID 2592015
Sold Date 02/10/24
Bedrooms 5
Full Baths 4
Half Baths 1
HOA Fees $63/mo
HOA Y/N Yes
Year Built 2014
Annual Tax Amount $4,226
Lot Size 0.290 Acres
Acres 0.29
Lot Dimensions 84.4 X 148.4
Property Description
Welcome to the floorplan you’ve been searching for! Open concept kitchen and living. Massive family room boasts coffered ceilings and large floor-to-ceiling windows. Kitchen includes painted custom cabinetry, large island, granite countertops, and a Built-In Pro 64" refrigerator and freezer. Primary suite and additional bedroom (with full bathroom) are on the main level. Enjoy your Private heated fiberglass saltwater pool and waterfall with travertine edging and walkways. Detailed trimwork and archways throughout. Community clubhouse and pool. You don’t want to miss this! When financing with preferred lender, receive .5% of the loan amount in a credit to go towards a rate buydown or cash to close with a conventional loan. 1% credit with an FHA loan. Loan subject to the buyer meeting credit and income qualifications. Buyer must use preferred lender, Kristi Curling, NMLS 2156237, CMG Home Loans, 817-487-2015. *Under contract in 8 days and back on due to buyer financing.
Location
State TN
County Williamson County
Rooms
Main Level Bedrooms 2
Interior
Interior Features Ceiling Fan(s), Extra Closets, Pantry, Storage, Walk-In Closet(s), Entry Foyer, Primary Bedroom Main Floor
Heating Central
Cooling Central Air
Flooring Carpet, Finished Wood, Tile
Fireplaces Number 1
Fireplace Y
Appliance Disposal, Microwave, Refrigerator
Exterior
Exterior Feature Garage Door Opener
Garage Spaces 3.0
Pool In Ground
Utilities Available Water Available
View Y/N false
Roof Type Asphalt
Private Pool true
Building
Lot Description Level
Story 2
Sewer Public Sewer
Water Public
Structure Type Brick
New Construction false
Schools
Elementary Schools Amanda H. North Elementary School
Middle Schools Heritage Middle School
High Schools Independence High School
Others
HOA Fee Include Recreation Facilities
Senior Community false
Read Less Info
Want to know what your home might be worth? Contact us for a FREE valuation!

Our team is ready to help you sell your home for the highest possible price ASAP

© 2024 Listings courtesy of RealTrac as distributed by MLS GRID. All Rights Reserved.

"Molly's job is to find and attract mastery-based agents to the office, protect the culture, and make sure everyone is happy! "






