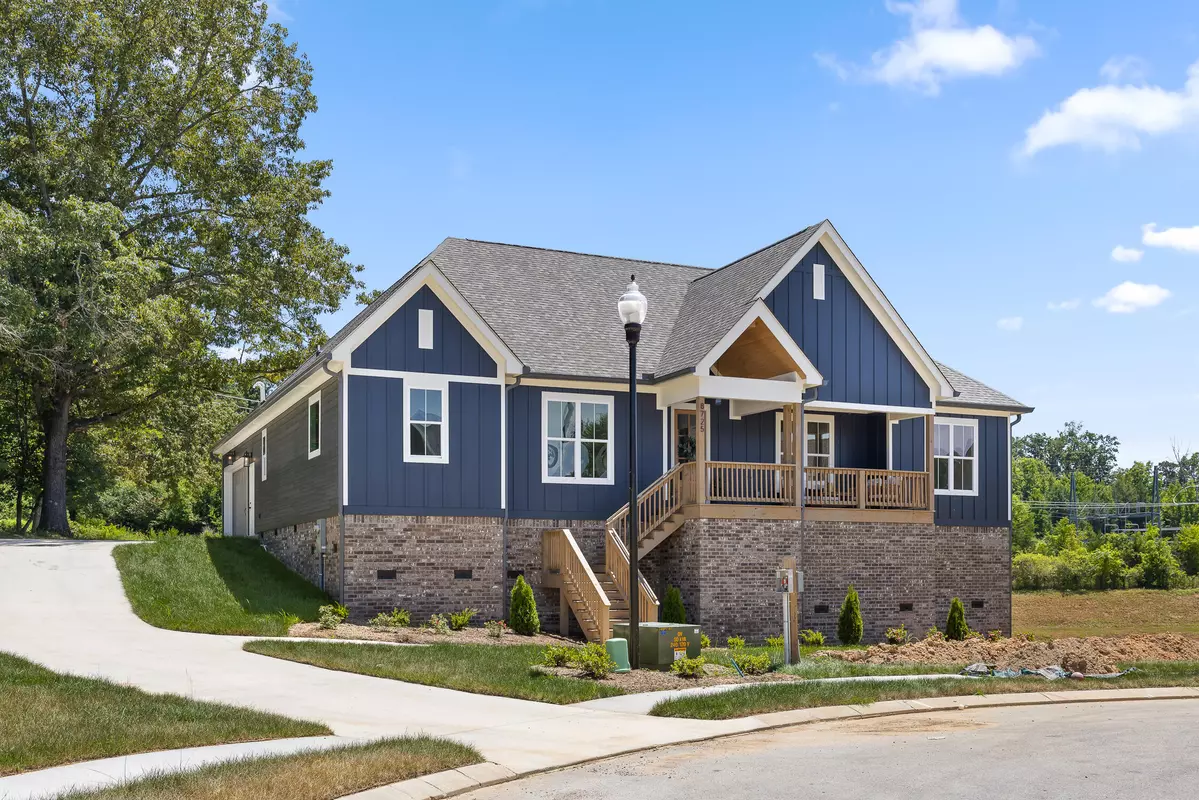$540,000
$540,000
For more information regarding the value of a property, please contact us for a free consultation.
3 Beds
3 Baths
2,540 SqFt
SOLD DATE : 02/09/2024
Key Details
Sold Price $540,000
Property Type Single Family Home
Sub Type Single Family Residence
Listing Status Sold
Purchase Type For Sale
Square Footage 2,540 sqft
Price per Sqft $212
Subdivision Woodbury
MLS Listing ID 1375253
Sold Date 02/09/24
Bedrooms 3
Full Baths 2
Half Baths 1
HOA Fees $20/ann
Originating Board Greater Chattanooga REALTORS®
Year Built 2023
Lot Size 1.300 Acres
Acres 1.3
Property Description
Buy this home with BELOW market interest rates! Builder has partnered with a local lender and is now offering a Temporary 2/1 Buy Down to help with the higher interest rate environment. This means your rate could be 2% lower in the first year and 1% lower in the second year. Also included is a no-cost refinance. Inquire for more information regarding this special opportunity!
Welcome to 8721 Woodbury Acre Ct, a stunning home for sale in the desirable Woodbury Acre subdivision in Harrison, TN, just 6 minutes away from Wolftever Boat Ramp and Jack Nicklaus's Bear Trace Golf Course.
Situated on one of the largest lots in the subdivision, this beautiful home has over 2,500 square feet of high-end living space and a large backyard. Step inside and experience the open and airy floor plan , featuring mainly one level living, adorned with quality finishes and custom details throughout. The spacious living area provides a perfect setting for relaxation with family or entertaining guests. Enjoy the warmth of the cozy fireplace and ample natural light streaming in through large windows. The chef's kitchen features granite counters, a large island, custom cabinetry, and a stainless steel appliance package, including a gas range. The adjacent dining area offers plenty of space for hosting dinner parties.
Unwind on the covered back porch, a serene spot for savoring your morning cup of coffee or indulging in an evening glass of wine. The main level also boasts a primary bedroom with an ensuite bath, complete with a large walk-in shower, soaker tub and walk-in closet. Additionally, on the opposite end of the home there are two bedrooms, serviced by a large full bathroom. Off the mudroom, stairs lead to a large bonus room that can be transformed into a playroom, media room, or home gym. The home also includes a deep oversized, two-car attached garage for your convenience. The location of this home is truly remarkable, with the closest boat ramp just three minutes away and Jack Nicklaus's Bear Trace Golf Course a short six-minute drive. When you're in the mood for city excitement, downtown Chattanooga is just a 30-minute drive away.
Designed by boutique builder Dwell Designed Construction, this home exemplifies meticulous attention to detail and impeccable craftsmanship. Don't miss out on the opportunity to call this exquisite property your new home. Schedule your showing today!
Location
State TN
County Hamilton
Area 1.3
Rooms
Basement Crawl Space
Interior
Interior Features Cathedral Ceiling(s), Double Vanity, Eat-in Kitchen, En Suite, Granite Counters, High Ceilings, Low Flow Plumbing Fixtures, Open Floorplan, Primary Downstairs, Separate Shower, Soaking Tub, Split Bedrooms, Tub/shower Combo, Walk-In Closet(s)
Heating Central, Natural Gas
Cooling Central Air, Multi Units
Flooring Tile
Fireplaces Number 1
Fireplaces Type Gas Log, Great Room
Fireplace Yes
Window Features Low-Emissivity Windows,Vinyl Frames
Appliance Microwave, Gas Water Heater, Free-Standing Gas Range, Disposal, Dishwasher
Heat Source Central, Natural Gas
Laundry Electric Dryer Hookup, Gas Dryer Hookup, Laundry Room, Washer Hookup
Exterior
Garage Garage Door Opener, Garage Faces Side
Garage Spaces 2.0
Garage Description Attached, Garage Door Opener, Garage Faces Side
Community Features Sidewalks
Utilities Available Cable Available, Electricity Available, Phone Available, Underground Utilities
Roof Type Asphalt,Shingle
Porch Covered, Deck, Patio, Porch, Porch - Covered
Parking Type Garage Door Opener, Garage Faces Side
Total Parking Spaces 2
Garage Yes
Building
Lot Description Cul-De-Sac, Gentle Sloping, Level, Split Possible, Sprinklers In Front, Sprinklers In Rear
Faces Heading North on Highway 58. Turn right onto Greenwood Road. Left onto Woodbury Acre Court. Travel to the back of the subdivision and the home will be on the left.
Story One
Foundation Block
Sewer Septic Tank
Water Public
Structure Type Brick,Fiber Cement
Schools
Elementary Schools Snow Hill Elementary
Middle Schools Hunter Middle
High Schools Ooltewah
Others
Senior Community No
Tax ID 094e A 026
Security Features Smoke Detector(s)
Acceptable Financing Cash, Conventional, VA Loan
Listing Terms Cash, Conventional, VA Loan
Read Less Info
Want to know what your home might be worth? Contact us for a FREE valuation!

Our team is ready to help you sell your home for the highest possible price ASAP

"Molly's job is to find and attract mastery-based agents to the office, protect the culture, and make sure everyone is happy! "






