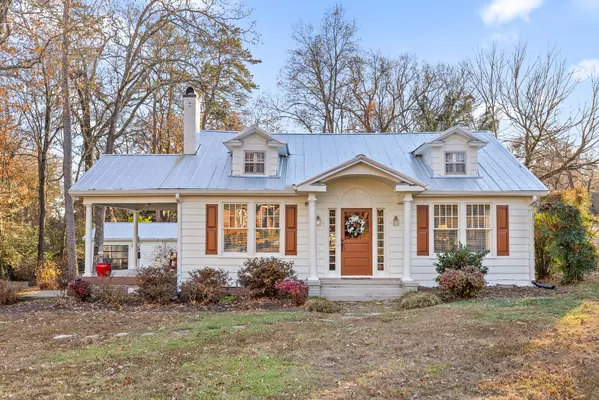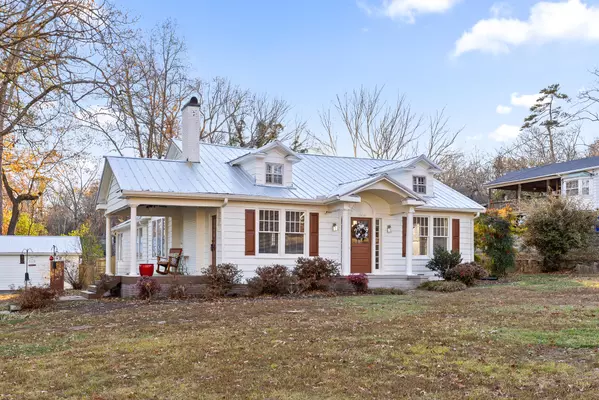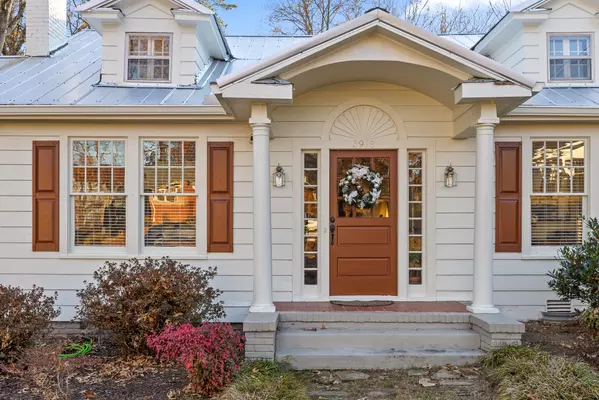$477,500
$485,000
1.5%For more information regarding the value of a property, please contact us for a free consultation.
3 Beds
2 Baths
2,617 SqFt
SOLD DATE : 02/02/2024
Key Details
Sold Price $477,500
Property Type Single Family Home
Sub Type Single Family Residence
Listing Status Sold
Purchase Type For Sale
Square Footage 2,617 sqft
Price per Sqft $182
Subdivision Belvoir Hgts Amended
MLS Listing ID 1383382
Sold Date 02/02/24
Bedrooms 3
Full Baths 2
Originating Board Greater Chattanooga REALTORS®
Year Built 1930
Lot Size 0.520 Acres
Acres 0.52
Lot Dimensions 105x215.93
Property Description
Welcome to your dream home in the heart of Belvoir Heights! This stunning 3-bedroom, 2-bathroom residence sits on a generous and level lot, offering both space and style. Seller spared no expense when renovating this home (~$100k upgrades/improvements)! As you step inside, you'll be captivated by the tasteful updates and thoughtful renovations that make this house a true gem.
The centerpiece of this home is its completely renovated kitchen, boasting leathered granite countertops that complement the new gas cooktop with a sleek hood. High-end KitchenAid appliances grace the space, ensuring a perfect blend of form and function for the discerning chef.
The primary bedroom is a retreat in itself, featuring new antique hardwood floors that add a touch of warmth and character. The ensuite primary bathroom has undergone a lavish transformation, showcasing a large shower with a rain head fixture and a free-standing tub with a floor-mounted fixture- a spa-like oasis in the comfort of your own home.
Throughout the entire house, you'll find beautiful crown molding and hardwood floors, creating a sense of timeless elegance. All-new light fixtures illuminate the space, accentuating the craftsmanship and attention to detail. The living area is further enhanced by a gas fireplace, perfect for those chilly evenings.
This residence boasts not only style but also durability, with a 2-year-old metal roof ensuring peace of mind for years to come. The exterior has been freshly painted, providing a crisp and welcoming facade. The one-car detached garage is not just for parking; it includes a workshop equipped with water and electricity, offering endless possibilities for hobbyists and DIY enthusiasts.
In every corner of this meticulously maintained home, you'll discover a blend of modern convenience and classic charm. Don't miss the opportunity to make this Belvoir Heights beauty your own - a home where every detail has been considered and every update thoughtfully executed.
Location
State TN
County Hamilton
Area 0.52
Rooms
Basement Cellar, Crawl Space
Interior
Interior Features Eat-in Kitchen, Primary Downstairs, Separate Dining Room, Separate Shower, Sitting Area, Tub/shower Combo, Walk-In Closet(s)
Heating Central, Electric
Cooling Central Air, Electric
Fireplace No
Appliance Gas Range, Electric Water Heater, Dishwasher
Heat Source Central, Electric
Exterior
Parking Features Garage Faces Front, Kitchen Level, Off Street
Garage Spaces 1.0
Garage Description Garage Faces Front, Kitchen Level, Off Street
Utilities Available Cable Available, Electricity Available, Phone Available, Sewer Connected
Roof Type Metal,Shingle
Porch Porch, Porch - Covered
Total Parking Spaces 1
Garage Yes
Building
Faces Begin on TN-27D/TN-29S and merge onto I-24E, following the signs for South Terrace in East Ridge. After driving for approximately 6.7 miles, take exit 183 from I-24 E. Once on S Terrace, Conner St will appear in one mile and your destination will be on the left.
Story One
Foundation Block
Water Public
Additional Building Outbuilding
Structure Type Other
Schools
Elementary Schools East Ridge Elementary
Middle Schools East Ridge Middle
High Schools East Ridge High
Others
Senior Community No
Tax ID 157i E 017
Acceptable Financing Cash, Conventional, FHA, VA Loan, Owner May Carry
Listing Terms Cash, Conventional, FHA, VA Loan, Owner May Carry
Read Less Info
Want to know what your home might be worth? Contact us for a FREE valuation!

Our team is ready to help you sell your home for the highest possible price ASAP
"Molly's job is to find and attract mastery-based agents to the office, protect the culture, and make sure everyone is happy! "






