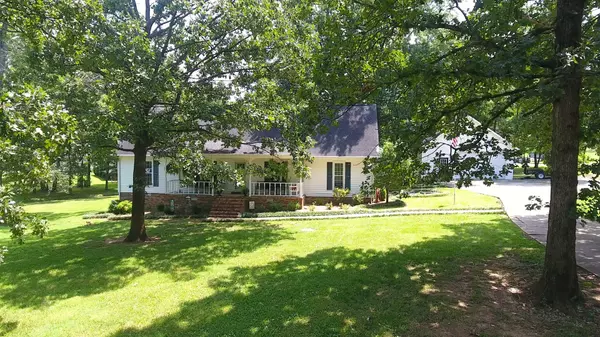$435,000
$438,000
0.7%For more information regarding the value of a property, please contact us for a free consultation.
4 Beds
3 Baths
2,440 SqFt
SOLD DATE : 02/02/2024
Key Details
Sold Price $435,000
Property Type Single Family Home
Sub Type Single Family Residence
Listing Status Sold
Purchase Type For Sale
Square Footage 2,440 sqft
Price per Sqft $178
Subdivision Maplewood Estates Sec Ii
MLS Listing ID 2553962
Sold Date 02/02/24
Bedrooms 4
Full Baths 3
HOA Y/N No
Year Built 1989
Annual Tax Amount $1,253
Lot Size 1.030 Acres
Acres 1.03
Property Description
NOW MOVE IN READY!!! Discover your dream home! This exquisite home offers a perfect blend of elegance and comfort. Step inside to find stunning hardwood, tile, and LVP flooring throughout. The spacious oversized porch invites you to relax and savor the tranquility of the surrounding nature. Outside, the backyard boasts a captivating park-like setting, perfect for entertaining and creating cherished memories. A generous 28x32 detached garage/shop provides ample space for all your needs. With a large front porch spanning the front of the home and situated on a 1-acre lot, this charming abode is a true gem. Don't miss this incredible opportunity for a life of blissful living!
Location
State TN
County Bedford County
Rooms
Main Level Bedrooms 3
Interior
Interior Features Ceiling Fan(s), Walk-In Closet(s), Primary Bedroom Main Floor, High Speed Internet
Heating Central, Electric
Cooling Central Air, Electric
Flooring Carpet, Finished Wood, Tile, Vinyl
Fireplace Y
Appliance Dishwasher
Exterior
Exterior Feature Smart Camera(s)/Recording, Storage
Garage Spaces 2.0
Utilities Available Electricity Available, Water Available, Cable Connected
Waterfront false
View Y/N false
Roof Type Shingle
Parking Type Detached, Concrete, Driveway
Private Pool false
Building
Lot Description Sloped
Story 1.5
Sewer Septic Tank
Water Private
Structure Type Vinyl Siding
New Construction false
Schools
Elementary Schools Cascade Elementary
Middle Schools Cascade Middle School
High Schools Cascade High School
Others
Senior Community false
Read Less Info
Want to know what your home might be worth? Contact us for a FREE valuation!

Our team is ready to help you sell your home for the highest possible price ASAP

© 2024 Listings courtesy of RealTrac as distributed by MLS GRID. All Rights Reserved.

"Molly's job is to find and attract mastery-based agents to the office, protect the culture, and make sure everyone is happy! "






