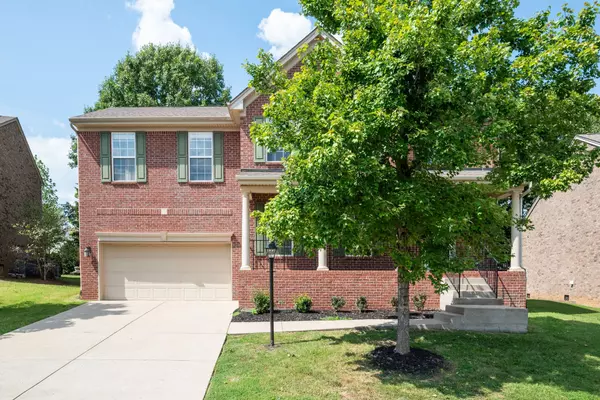$533,000
$552,000
3.4%For more information regarding the value of a property, please contact us for a free consultation.
4 Beds
4 Baths
2,345 SqFt
SOLD DATE : 01/31/2024
Key Details
Sold Price $533,000
Property Type Single Family Home
Sub Type Single Family Residence
Listing Status Sold
Purchase Type For Sale
Square Footage 2,345 sqft
Price per Sqft $227
Subdivision Providence Ph H2 Sec 3
MLS Listing ID 2576274
Sold Date 01/31/24
Bedrooms 4
Full Baths 2
Half Baths 2
HOA Fees $55/mo
HOA Y/N Yes
Year Built 2009
Annual Tax Amount $1,941
Lot Size 0.290 Acres
Acres 0.29
Lot Dimensions 55.71 X 140.6 IRR
Property Description
"Location, location, location – right in the heart of Providence! Move to the second best school district! Wilson County, Seize the opportunity to live close to Providence Marketplace with its array of restaurants, retail shops, grocery stores, and shopping options. This east-facing home boasts breathtaking sunsets. The yard has the potential for a sunroom, as neighboring homes have done. The seller has done nice updates in the kitchen including countertops, a tile backsplash and newer stainless steel appliances, and a gas range, all completed in 2022. Beautiful hardwood flooring on the main level, and a charming Southern-style front porch to enjoy the sunrise. Deck has been recently stained and the entire house power washed in July. The Providence neighborhood offers a pool, playground, walking and biking trails, and a serene, friendly community.
Location
State TN
County Wilson County
Interior
Interior Features Ceiling Fan(s)
Heating Central
Cooling Central Air
Flooring Carpet, Finished Wood, Tile
Fireplaces Number 1
Fireplace Y
Appliance Dishwasher, Disposal, Microwave, Refrigerator
Exterior
Exterior Feature Garage Door Opener
Garage Spaces 2.0
Utilities Available Water Available
Waterfront false
View Y/N false
Roof Type Asphalt
Parking Type Attached - Front
Private Pool false
Building
Lot Description Level
Story 2
Sewer Public Sewer
Water Public
Structure Type Brick,Vinyl Siding
New Construction false
Schools
Elementary Schools Rutland Elementary
Middle Schools Gladeville Middle School
High Schools Wilson Central High School
Others
HOA Fee Include Maintenance Grounds,Recreation Facilities
Senior Community false
Read Less Info
Want to know what your home might be worth? Contact us for a FREE valuation!

Our team is ready to help you sell your home for the highest possible price ASAP

© 2024 Listings courtesy of RealTrac as distributed by MLS GRID. All Rights Reserved.

"Molly's job is to find and attract mastery-based agents to the office, protect the culture, and make sure everyone is happy! "






