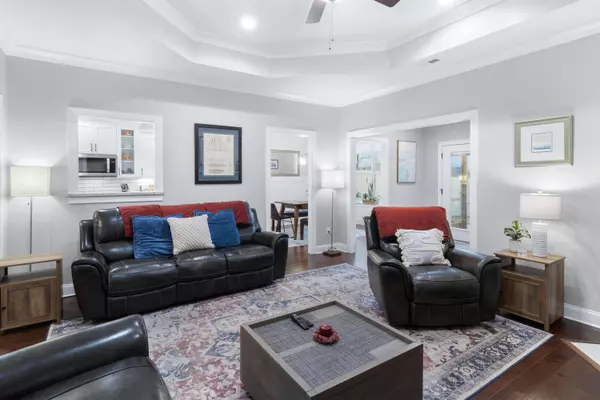$429,000
$429,000
For more information regarding the value of a property, please contact us for a free consultation.
3 Beds
2 Baths
2,116 SqFt
SOLD DATE : 01/30/2024
Key Details
Sold Price $429,000
Property Type Single Family Home
Sub Type Single Family Residence
Listing Status Sold
Purchase Type For Sale
Square Footage 2,116 sqft
Price per Sqft $202
Subdivision Stonewall Farms
MLS Listing ID 1383262
Sold Date 01/30/24
Bedrooms 3
Full Baths 2
HOA Fees $78/qua
Originating Board Greater Chattanooga REALTORS®
Year Built 2021
Lot Size 6,969 Sqft
Acres 0.16
Property Description
The living is easy in this lovely Stonewall Farms townhome. Situated in a convenient Hixson location, this ultra-functional layout features 3 bedrooms and 2 full baths (both with step-in showers/no tubs), an office nook with custom built-in shelving, and a lovely kitchen with tile backsplash and bar-top seating which flows into a large dining area. The spacious great room features a gas log fireplace. Next, step into the bright office space (or sunroom nook.) From there, a large screened-in porch glimpses sunsets over the mountain and overlooks the fenced-in backyard. Lawn care is included in HOA! Back inside, the owner's suite is a dream -- plenty of room for variety of furniture layouts. The en-suite is also ideal, and the walk-in closet is HUGE. Upstairs, the 3rd bedroom is a prefect hangout space or hobby room. Don't miss your opportunity to make this dream home yours... scheduled a tour today!
Location
State TN
County Hamilton
Area 0.16
Rooms
Basement None
Interior
Interior Features Eat-in Kitchen, En Suite, Granite Counters, High Ceilings, Open Floorplan, Pantry, Primary Downstairs, Separate Shower, Sitting Area, Split Bedrooms, Walk-In Closet(s)
Heating Central, Natural Gas
Cooling Central Air, Electric
Flooring Hardwood, Tile
Fireplaces Number 1
Fireplaces Type Gas Log, Great Room
Fireplace Yes
Window Features Insulated Windows,Vinyl Frames
Appliance Refrigerator, Microwave, Free-Standing Electric Range, Disposal, Dishwasher
Heat Source Central, Natural Gas
Laundry Electric Dryer Hookup, Gas Dryer Hookup, Laundry Room, Washer Hookup
Exterior
Parking Features Garage Door Opener, Garage Faces Front, Kitchen Level
Garage Spaces 2.0
Garage Description Attached, Garage Door Opener, Garage Faces Front, Kitchen Level
Community Features Sidewalks
Utilities Available Cable Available, Electricity Available, Phone Available, Sewer Connected, Underground Utilities
Roof Type Asphalt,Shingle
Porch Porch, Porch - Screened
Total Parking Spaces 2
Garage Yes
Building
Lot Description Gentle Sloping, Level, Split Possible, Sprinklers In Front, Sprinklers In Rear
Faces Take Hixson Pike North just past Ramsgate and West Point Subdivisions. STONEWALL FARMS is the next subdivision on the LEFT (Just before Thrasher Pike). Turn into the FIRST ENTRANCE OF STONEWALL FARMS onto Jackson Mill. RIGHT on Potomac River Drive.
Story One
Foundation Slab
Water Public
Structure Type Brick,Vinyl Siding,Other
Schools
Elementary Schools Middle Valley Elementary
Middle Schools Hixson Middle
High Schools Hixson High
Others
Senior Community No
Tax ID 092g O 003
Security Features Smoke Detector(s)
Acceptable Financing Cash, Conventional, FHA, VA Loan, Owner May Carry
Listing Terms Cash, Conventional, FHA, VA Loan, Owner May Carry
Read Less Info
Want to know what your home might be worth? Contact us for a FREE valuation!

Our team is ready to help you sell your home for the highest possible price ASAP

"Molly's job is to find and attract mastery-based agents to the office, protect the culture, and make sure everyone is happy! "






