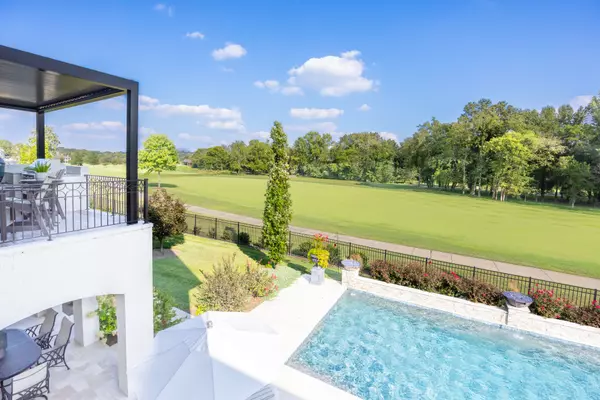$3,950,000
$4,100,000
3.7%For more information regarding the value of a property, please contact us for a free consultation.
5 Beds
8 Baths
6,390 SqFt
SOLD DATE : 01/30/2024
Key Details
Sold Price $3,950,000
Property Type Single Family Home
Sub Type Single Family Residence
Listing Status Sold
Purchase Type For Sale
Square Footage 6,390 sqft
Price per Sqft $618
Subdivision The Grove
MLS Listing ID 2568990
Sold Date 01/30/24
Bedrooms 5
Full Baths 5
Half Baths 3
HOA Fees $237/mo
HOA Y/N Yes
Year Built 2018
Annual Tax Amount $9,960
Lot Size 0.820 Acres
Acres 0.82
Lot Dimensions 201.7 X 155
Property Description
A luxurious contemporary estate nestled behind the gates of the highly desirable golf club community The Grove! Her light & bright open concept greets you, w/soaring ceilings & boasts designer appointed finishes & top-of-the-line appliances. It's custom masterpiece provides endless options to enjoy time w/ family & entertain friends. Arrive home to your 6 bay car garage, perfectly placed at the end a cul-de-sac for privacy & views of the cotton candy sunsets. The dreamy entertainer's backyard awaits you with a pool & captures golf course views of the 17th fairway. Covered deck w/grill electric screens & retractable louvers. Chef's kitchen w/ butlers pantry, wet bar. Take the elevator down to the walkout finished basement, there you'll enjoy your 300+ wine cellar, full wet bar & lounge.
Location
State TN
County Williamson County
Rooms
Main Level Bedrooms 2
Interior
Interior Features Ceiling Fan(s), Central Vacuum, Elevator, Extra Closets, Wet Bar, Primary Bedroom Main Floor, High Speed Internet
Heating Central
Cooling Central Air
Flooring Finished Wood, Marble, Tile
Fireplaces Number 4
Fireplace Y
Appliance Dishwasher, Disposal, ENERGY STAR Qualified Appliances, Grill, Ice Maker, Microwave
Exterior
Exterior Feature Garage Door Opener, Gas Grill, Irrigation System, Storm Shelter
Garage Spaces 6.0
Pool In Ground
Utilities Available Water Available
View Y/N false
Roof Type Shingle
Private Pool true
Building
Lot Description Level
Story 2
Sewer STEP System
Water Public
Structure Type Brick,Stone
New Construction false
Schools
Elementary Schools College Grove Elementary
Middle Schools Fred J Page Middle School
High Schools Fred J Page High School
Others
HOA Fee Include Maintenance Grounds,Recreation Facilities
Senior Community false
Read Less Info
Want to know what your home might be worth? Contact us for a FREE valuation!

Our team is ready to help you sell your home for the highest possible price ASAP

© 2024 Listings courtesy of RealTrac as distributed by MLS GRID. All Rights Reserved.

"Molly's job is to find and attract mastery-based agents to the office, protect the culture, and make sure everyone is happy! "






