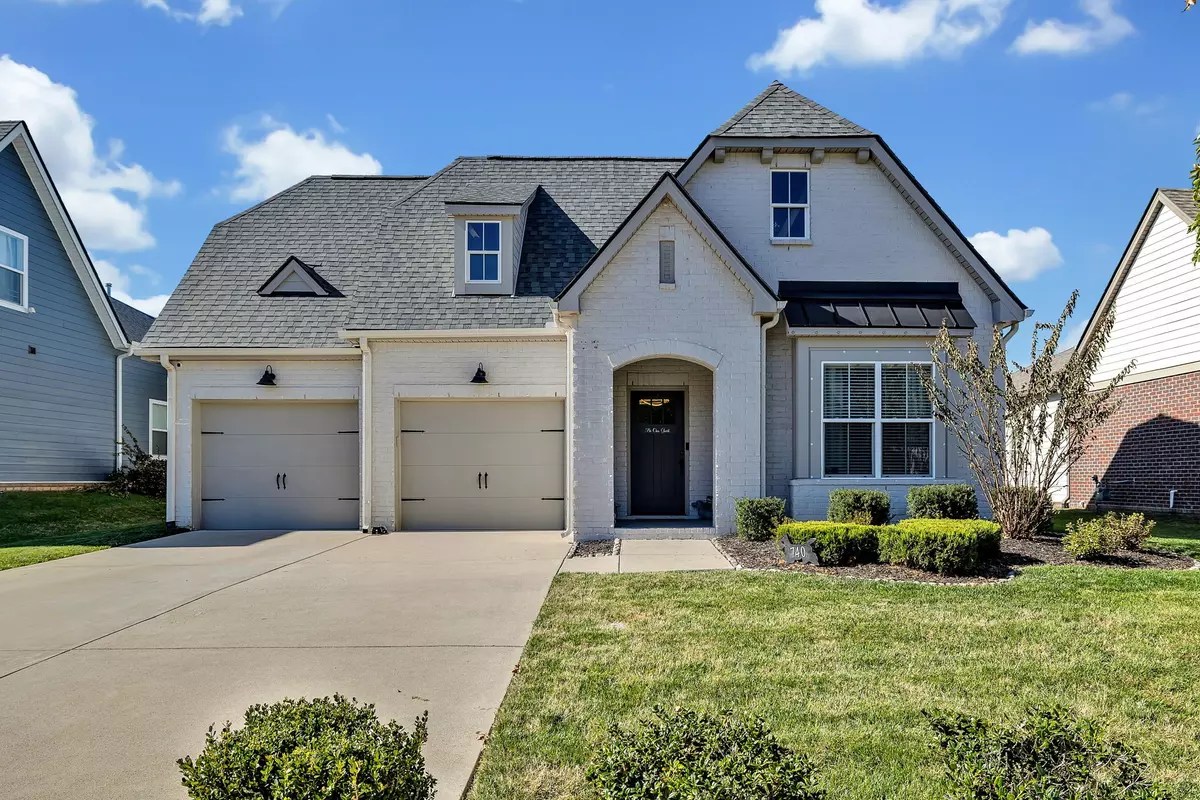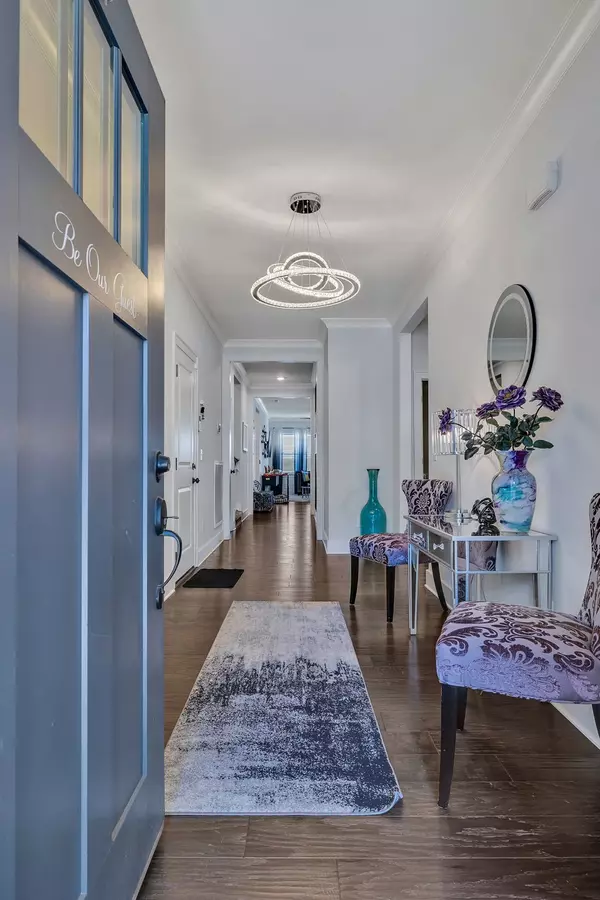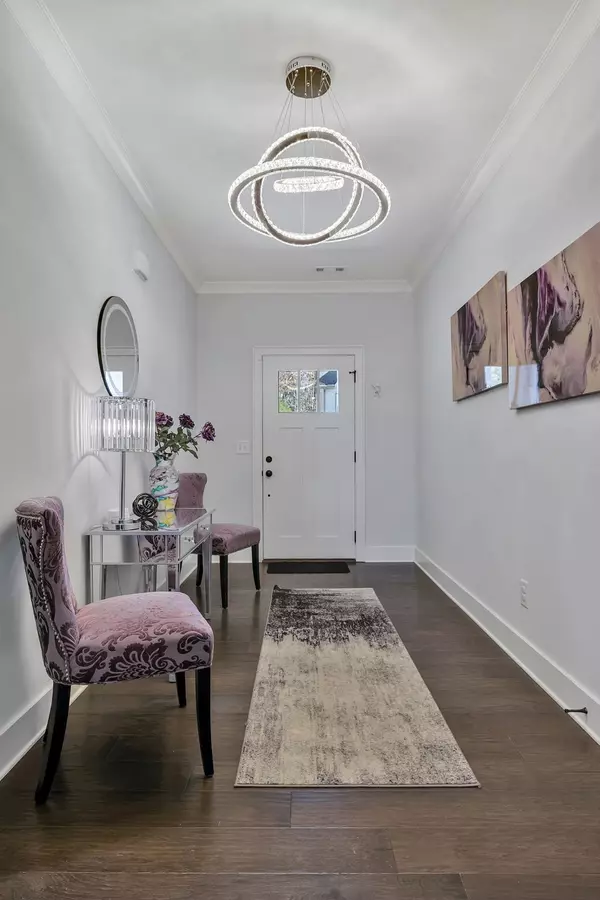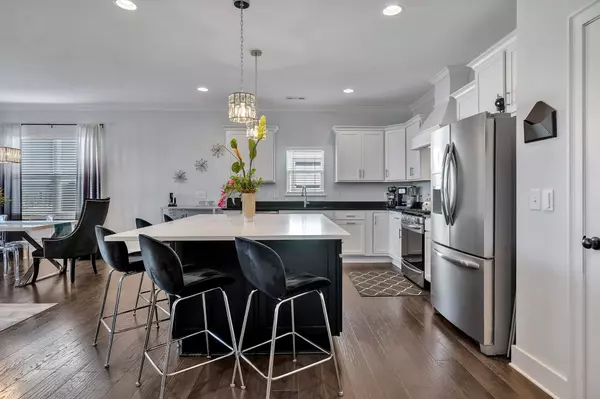$600,000
$600,000
For more information regarding the value of a property, please contact us for a free consultation.
3 Beds
3 Baths
2,281 SqFt
SOLD DATE : 01/24/2024
Key Details
Sold Price $600,000
Property Type Single Family Home
Sub Type Single Family Residence
Listing Status Sold
Purchase Type For Sale
Square Footage 2,281 sqft
Price per Sqft $263
Subdivision Jackson Hills Ph3 Sec3A
MLS Listing ID 2589108
Sold Date 01/24/24
Bedrooms 3
Full Baths 2
Half Baths 1
HOA Fees $80/mo
HOA Y/N Yes
Year Built 2019
Annual Tax Amount $2,124
Lot Size 7,840 Sqft
Acres 0.18
Lot Dimensions 60 X 125
Property Description
Are you ready for a slice of the good life? Look no further than this charismatic charmer, nestled in the heart of a community that's so amenity-rich, you'll think you've won the neighborhood lottery! It's an all-brick beacon of warmth, with generous windows that frame the kind of sunset views poets write about. In the expansive kitchen, the quartz countertops sparkle & the oversized island begs for cookie dough rolling and pancake flipping shenanigans. Then off to the Primary bedroom, a sanctuary where the spa-like shower stands by to mist your worries away & a walk-in closet that could double as a small boutique. And oh, the upstairs bonus room! Whether you're crafting, playing, or procrastinating work (we don't judge), this space adapts. Office by day, hobby by night - it's your world! Step outside to a covered back porch to admire the twilight show —sweet tea in hand, of course, and the lush landscape, all pampered by an irrigation system. The only thing missing is you!
Location
State TN
County Wilson County
Rooms
Main Level Bedrooms 3
Interior
Interior Features Primary Bedroom Main Floor
Heating Central
Cooling Central Air, Electric
Flooring Carpet, Finished Wood, Tile
Fireplace Y
Appliance Dishwasher, Disposal, Microwave
Exterior
Exterior Feature Garage Door Opener
Garage Spaces 2.0
Utilities Available Electricity Available, Water Available
View Y/N false
Roof Type Asphalt
Private Pool false
Building
Story 1.5
Sewer Public Sewer
Water Public
Structure Type Brick
New Construction false
Schools
Elementary Schools Stoner Creek Elementary
Middle Schools West Wilson Middle School
High Schools Mt. Juliet High School
Others
HOA Fee Include Recreation Facilities
Senior Community false
Read Less Info
Want to know what your home might be worth? Contact us for a FREE valuation!

Our team is ready to help you sell your home for the highest possible price ASAP

© 2024 Listings courtesy of RealTrac as distributed by MLS GRID. All Rights Reserved.

"Molly's job is to find and attract mastery-based agents to the office, protect the culture, and make sure everyone is happy! "






