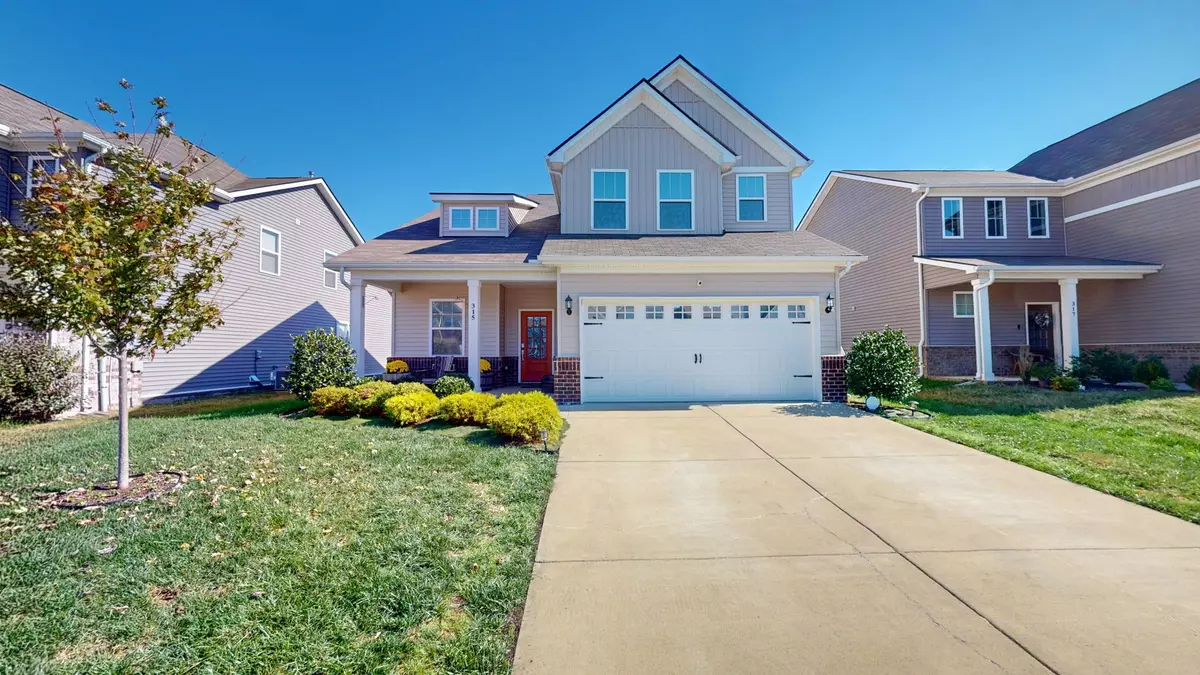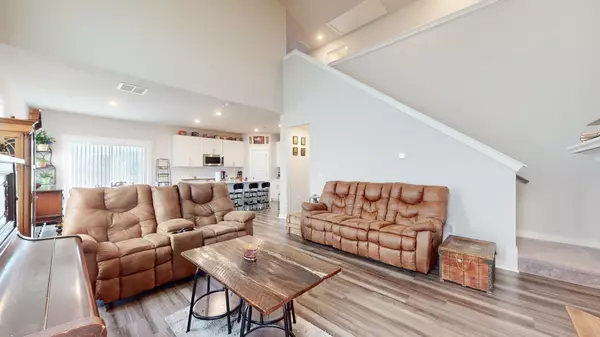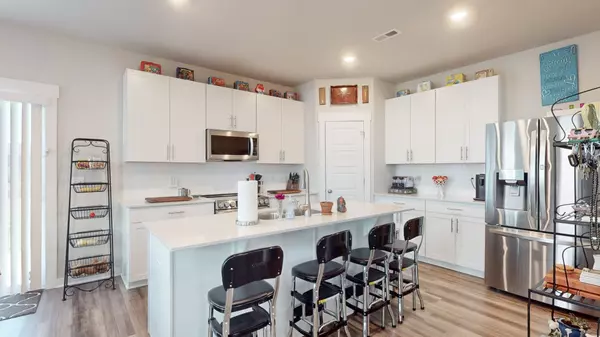$371,500
$405,000
8.3%For more information regarding the value of a property, please contact us for a free consultation.
4 Beds
3 Baths
2,155 SqFt
SOLD DATE : 01/16/2024
Key Details
Sold Price $371,500
Property Type Single Family Home
Sub Type Single Family Residence
Listing Status Sold
Purchase Type For Sale
Square Footage 2,155 sqft
Price per Sqft $172
Subdivision Vineyard Grove Ph1B
MLS Listing ID 2591152
Sold Date 01/16/24
Bedrooms 4
Full Baths 2
Half Baths 1
HOA Fees $60/mo
HOA Y/N Yes
Year Built 2020
Annual Tax Amount $2,180
Lot Size 6,098 Sqft
Acres 0.14
Lot Dimensions 50 X 120
Property Description
THIS IS THE ONE! Beautiful lawn and landscaping greet you as you enter through the covered front porch into the foyer, where the captivating two-story ceiling living room pulls you into the perfect open floor plan. The spacious kitchen with quartz countertops, tiled backsplash, a huge island, and upgraded stainless steel smart appliances will be the envy of your guests. The generous dining area completes the entertaining experience with a view of the living room fireplace. Perfect for entertaining and for life, the large main-floor master suite has a tray ceiling, a glass-doored tile shower, and a superb walk-in closet. The two-car garage and roomy utility room complete the main floor. Upstairs, you'll find 3 bedrooms with large closets, a second full bath, a balcony view of the living room, and a bonus/flex room. MOST IMPORTANTLY, this RARE lot opens to greenspace in the back and a perfect view of the sunrise and pond; these don't come around often. DON'T MISS YOUR CHANCE!
Location
State TN
County Wilson County
Rooms
Main Level Bedrooms 1
Interior
Interior Features Ceiling Fan(s), Pantry, Smart Appliance(s), Storage, Walk-In Closet(s), Entry Foyer
Heating Central, Heat Pump, Natural Gas
Cooling Central Air, Electric
Flooring Carpet, Tile, Vinyl
Fireplaces Number 1
Fireplace Y
Appliance Dishwasher, Disposal, Microwave, Refrigerator
Exterior
Exterior Feature Garage Door Opener, Smart Camera(s)/Recording, Smart Lock(s), Balcony
Garage Spaces 2.0
Utilities Available Electricity Available, Water Available, Cable Connected
View Y/N false
Roof Type Shingle
Private Pool false
Building
Story 2
Sewer Public Sewer
Water Public
Structure Type Brick,Vinyl Siding
New Construction false
Schools
Elementary Schools Jones Brummett Elementary School
Middle Schools Walter J. Baird Middle School
High Schools Lebanon High School
Others
HOA Fee Include Recreation Facilities
Senior Community false
Read Less Info
Want to know what your home might be worth? Contact us for a FREE valuation!

Our team is ready to help you sell your home for the highest possible price ASAP

© 2024 Listings courtesy of RealTrac as distributed by MLS GRID. All Rights Reserved.

"Molly's job is to find and attract mastery-based agents to the office, protect the culture, and make sure everyone is happy! "






