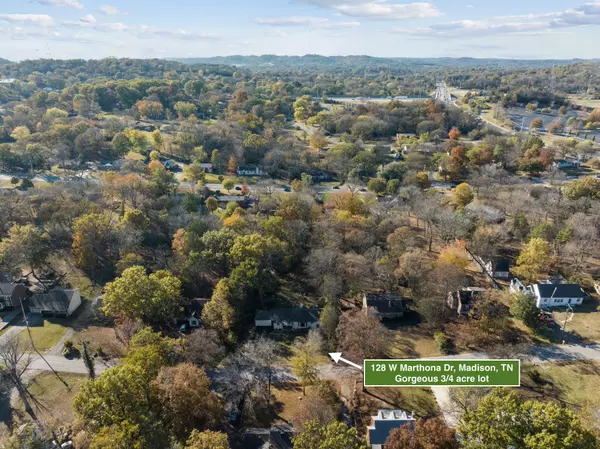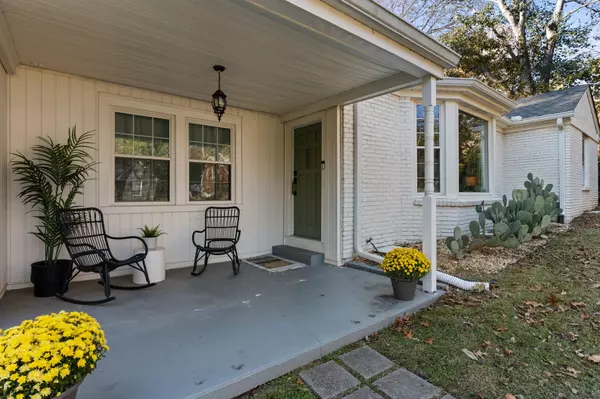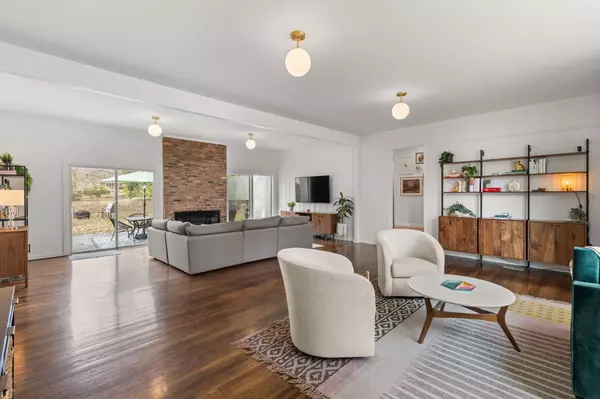$500,000
$499,999
For more information regarding the value of a property, please contact us for a free consultation.
3 Beds
2 Baths
1,841 SqFt
SOLD DATE : 01/18/2024
Key Details
Sold Price $500,000
Property Type Single Family Home
Sub Type Single Family Residence
Listing Status Sold
Purchase Type For Sale
Square Footage 1,841 sqft
Price per Sqft $271
Subdivision Madison
MLS Listing ID 2596211
Sold Date 01/18/24
Bedrooms 3
Full Baths 2
HOA Y/N No
Year Built 1956
Annual Tax Amount $3,051
Lot Size 0.740 Acres
Acres 0.74
Lot Dimensions 110 X 275
Property Description
MID-CENTURY MODERN DREAM IN THE HEART OF HISTORIC MADISON! A timeless masterpiece w/ original fireplace, grand windows, gorgeous fenced 3/4 acre lot with mature trees & creek, 3 stunning bedrooms & 2 stylishly remodeled baths. Tasteful modern lighting & hardwoods throughout. Chef’s kitchen w/ stainless appliances & range hood, beautiful counters, filtered water dispenser & perfect layout. Brand new asphalt driveway. 2-car garage & attic storage. Fully encapsulated crawl. Covered front porch & large back patio. Newly constructed bridge transports you to bonfires & outdoor adventure in your own nature cove. Capture your slice of the best part (large lots!) of rapidly growing Madison & enjoy the cultural vibrance of your new neighborhood amenities: restaurants, bars & live music at your fingertips & Downtown Nashville is only 10-15 min away! *Awe-inspiring Karma Deefa Design custom bookcase/cabinetry (as featured on HGTV!) does not automatically convey but can be negotiated into sale.*
Location
State TN
County Davidson County
Rooms
Main Level Bedrooms 3
Interior
Interior Features Smart Thermostat, Water Filter, Primary Bedroom Main Floor
Heating Central
Cooling Central Air, Electric
Flooring Finished Wood
Fireplaces Number 1
Fireplace Y
Appliance Dishwasher, Dryer, Microwave, Refrigerator, Washer
Exterior
Exterior Feature Storage
Garage Spaces 2.0
Utilities Available Electricity Available, Water Available
View Y/N false
Roof Type Asphalt
Private Pool false
Building
Lot Description Level
Story 1
Sewer Public Sewer
Water Public
Structure Type Brick
New Construction false
Schools
Elementary Schools Stratton Elementary
Middle Schools Madison Middle
High Schools Hunters Lane Comp High School
Others
Senior Community false
Read Less Info
Want to know what your home might be worth? Contact us for a FREE valuation!

Our team is ready to help you sell your home for the highest possible price ASAP

© 2024 Listings courtesy of RealTrac as distributed by MLS GRID. All Rights Reserved.

"Molly's job is to find and attract mastery-based agents to the office, protect the culture, and make sure everyone is happy! "






