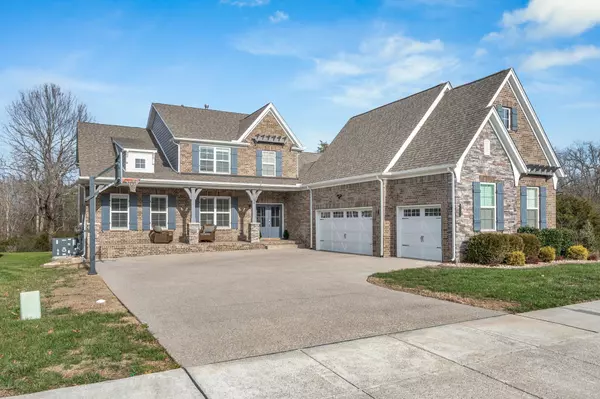$960,000
$985,000
2.5%For more information regarding the value of a property, please contact us for a free consultation.
4 Beds
5 Baths
3,676 SqFt
SOLD DATE : 01/16/2024
Key Details
Sold Price $960,000
Property Type Single Family Home
Sub Type Single Family Residence
Listing Status Sold
Purchase Type For Sale
Square Footage 3,676 sqft
Price per Sqft $261
Subdivision Summerlyn Sec6
MLS Listing ID 2603984
Sold Date 01/16/24
Bedrooms 4
Full Baths 4
Half Baths 1
HOA Fees $75/mo
HOA Y/N Yes
Year Built 2018
Annual Tax Amount $3,474
Lot Size 10,890 Sqft
Acres 0.25
Lot Dimensions 73.9 X 151.3
Property Description
This home is a must see! This one of a kind upgraded "Rainsford" plan by Jones Co. in the highly sought after Summerlyn subdivision in Nolensville, TN boasts unique wood & LED accented coffered 16' ceilings, floor to ceiling stone fireplace & luxury kitchen in the heart of the home just beyond the wide welcoming foyer & home office. A large primary suite includes an upgraded bath with walk-in shower, an expanded custom closet featuring a quartz topped island/dresser and an abundance of shelf & hanging space. The bedroom also has its own access to the homes screened in porch with a high privacy 1-way screen so the view of the woods and park like setting can be enjoyed while still maintaining privacy. You also find a second 1st floor ensuite, 2 additional bedrooms & bonus room upstairs, a 3 car garage, basketball goal and ideal location/lot that provides a low maintenance yard just steps to the neighborhood greenway, all 3 neighborhood schools, pool, playground & other community events.
Location
State TN
County Williamson County
Rooms
Main Level Bedrooms 2
Interior
Interior Features Ceiling Fan(s), Extra Closets, Storage, Utility Connection, Walk-In Closet(s)
Heating Central, Natural Gas
Cooling Central Air
Flooring Carpet, Finished Wood, Tile
Fireplaces Number 1
Fireplace Y
Appliance Dishwasher, Disposal, Ice Maker, Microwave, Refrigerator
Exterior
Exterior Feature Garage Door Opener
Garage Spaces 3.0
Utilities Available Water Available
View Y/N false
Private Pool false
Building
Lot Description Private
Story 2
Sewer Public Sewer
Water Public
Structure Type Brick
New Construction false
Schools
Elementary Schools Mill Creek Elementary School
Middle Schools Mill Creek Middle School
High Schools Nolensville High School
Others
HOA Fee Include Maintenance Grounds,Recreation Facilities
Senior Community false
Read Less Info
Want to know what your home might be worth? Contact us for a FREE valuation!

Our team is ready to help you sell your home for the highest possible price ASAP

© 2024 Listings courtesy of RealTrac as distributed by MLS GRID. All Rights Reserved.

"Molly's job is to find and attract mastery-based agents to the office, protect the culture, and make sure everyone is happy! "






