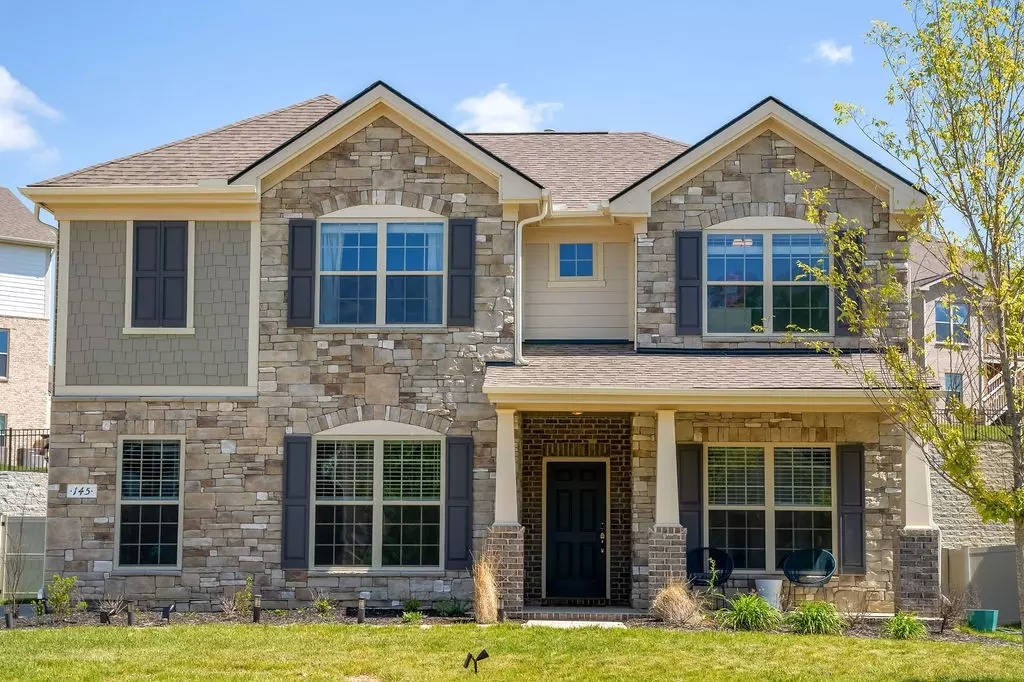$599,900
$599,900
For more information regarding the value of a property, please contact us for a free consultation.
4 Beds
3 Baths
2,924 SqFt
SOLD DATE : 01/19/2024
Key Details
Sold Price $599,900
Property Type Single Family Home
Sub Type Single Family Residence
Listing Status Sold
Purchase Type For Sale
Square Footage 2,924 sqft
Price per Sqft $205
Subdivision Norman Creek Ph2A
MLS Listing ID 2585790
Sold Date 01/19/24
Bedrooms 4
Full Baths 2
Half Baths 1
HOA Fees $145/mo
HOA Y/N Yes
Year Built 2021
Annual Tax Amount $3,034
Lot Size 0.310 Acres
Acres 0.31
Property Description
Only 2 years old & zoned for Burrus Elementary! Why wait for new construction when this home has everything you need in a location that offers so much! Take a stroll on the neighborhood sidewalks or walk over to the pool & playground just around the corner. Minutes to shopping at the Streets of Indian Lake, minutes to Old Hickory Lake for boating, fishing & fun or jump right on the by-pass for easy access to downtown Nashville for a night on the town or an easy commute to work. 4 bedrooms plus an office, 2.5 bathrooms, open & functional floorplan. Primary bedroom located downstairs as well as a dedicated office & another flex space for school work, hobbies or whatever you can dream up. 3 bedrooms upstairs along w/ a big bonus room. Huge island in the kitchen with a ton of cabinet storage & pantry. Coved patio & HUGE, oversized, private back yard with fresh landscaping & extra side yard that is a rare find. Controllable trim lighting.
Location
State TN
County Sumner County
Rooms
Main Level Bedrooms 1
Interior
Interior Features Ceiling Fan(s), Walk-In Closet(s), Primary Bedroom Main Floor
Heating Central, Natural Gas
Cooling Central Air
Flooring Carpet, Laminate, Tile
Fireplaces Number 1
Fireplace Y
Appliance Dishwasher, Disposal, Microwave, Refrigerator
Exterior
Exterior Feature Garage Door Opener, Smart Light(s), Smart Lock(s)
Garage Spaces 2.0
Utilities Available Water Available
Waterfront false
View Y/N false
Parking Type Attached - Side, Concrete, Driveway
Private Pool false
Building
Story 2
Sewer Public Sewer
Water Public
Structure Type Brick,Stone
New Construction false
Schools
Elementary Schools Dr. William Burrus Elementary At Drakes Creek
Middle Schools Knox Doss Middle School At Drakes Creek
High Schools Beech Sr High School
Others
HOA Fee Include Recreation Facilities
Senior Community false
Read Less Info
Want to know what your home might be worth? Contact us for a FREE valuation!

Our team is ready to help you sell your home for the highest possible price ASAP

© 2024 Listings courtesy of RealTrac as distributed by MLS GRID. All Rights Reserved.

"Molly's job is to find and attract mastery-based agents to the office, protect the culture, and make sure everyone is happy! "






