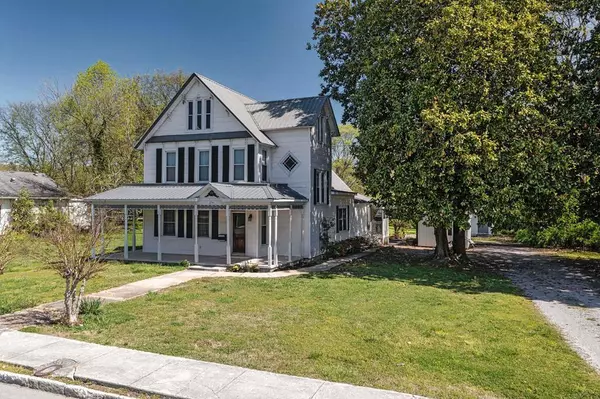$360,000
$395,000
8.9%For more information regarding the value of a property, please contact us for a free consultation.
3 Beds
3 Baths
3,211 SqFt
SOLD DATE : 01/12/2024
Key Details
Sold Price $360,000
Property Type Single Family Home
Sub Type Single Family Residence
Listing Status Sold
Purchase Type For Sale
Square Footage 3,211 sqft
Price per Sqft $112
Subdivision Gardenhire Addn
MLS Listing ID 1372046
Sold Date 01/12/24
Bedrooms 3
Full Baths 3
Originating Board Greater Chattanooga REALTORS®
Year Built 1900
Lot Size 0.980 Acres
Acres 0.98
Lot Dimensions 135.3 X 353 IRR
Property Description
Come experience the timeless charm & character of this 1897 home. You will love the classic old world features with new modern conveniences. Stepping through the front door the grand entryway will take your breath away. Beautiful hand carved banister leads you upstairs where you pass the lovely stain glass window & then greeted with the original heart pine wood floors in the upstairs hallway. The first level offers a formal living room & adjoining den, with master bedroom & ensuite bathroom that has custom tile work in the shower/tup combo, double vanity & bright lighting. The kitchen has tons of cabinets that stretch all the way to the ceiling. All appliances are included plus the LG front loading washer & gas dryer in the adjoining utility room. The utility room is spacious enough to include a utility sink & shelving for a walk in pantry area. New central air unit was installed in 2022. The spacious dining room has a built in bookcase & gas log fireplace with antique wood mantel. Also on the first level you will find an additional full remodeled bathroom & small office with additional shelves. The second level offers 2 bedrooms & a full bath with petite claw foot tub. The super large third level is a great bonus room or 4th bedroom which has its own heat & air. With almost an acre of land the back yard is a park like setting with a creek that borders the back of the property & crepe myrtles. Azaleas & mature rose bush line one side of home. The outdoor pavilion/patio area has lights & electricity. Large workshop with electricity, gas heater & air conditioner. The smaller storage building also has electricity & lights. Just one block from the famous Scopes Monkey Trial Courthouse & Museum this spectacular home offers the best in downtown Dayton living.
Location
State TN
County Rhea
Area 0.98
Rooms
Basement Cellar, Crawl Space
Interior
Interior Features Separate Dining Room, Tub/shower Combo
Heating Central
Cooling Central Air
Flooring Carpet, Hardwood, Tile, Vinyl
Fireplaces Number 1
Fireplaces Type Gas Log
Fireplace Yes
Appliance Washer, Refrigerator, Microwave, Dryer, Dishwasher
Heat Source Central
Exterior
Utilities Available Electricity Available, Sewer Connected
Roof Type Metal
Garage No
Building
Lot Description Level
Faces From intersection of Hwy 27 and 3rd Ave. Take 3rd Ave to traffic light. Turn right on Market St, Turn left on 4th Ave. Property on right. See sign.
Story One and One Half
Foundation Block
Water Public
Additional Building Outbuilding
Structure Type Other
Schools
Elementary Schools Dayton Elementary & Middle
Middle Schools Dayton City Middle
High Schools Rhea County High School
Others
Senior Community No
Tax ID 090i A 002.00
Acceptable Financing Cash, Conventional, Owner May Carry
Listing Terms Cash, Conventional, Owner May Carry
Read Less Info
Want to know what your home might be worth? Contact us for a FREE valuation!

Our team is ready to help you sell your home for the highest possible price ASAP

"Molly's job is to find and attract mastery-based agents to the office, protect the culture, and make sure everyone is happy! "






