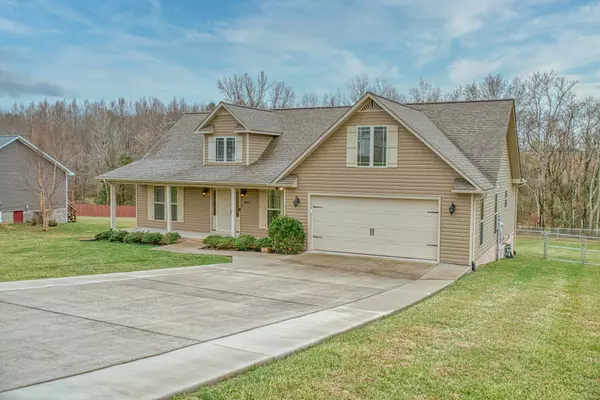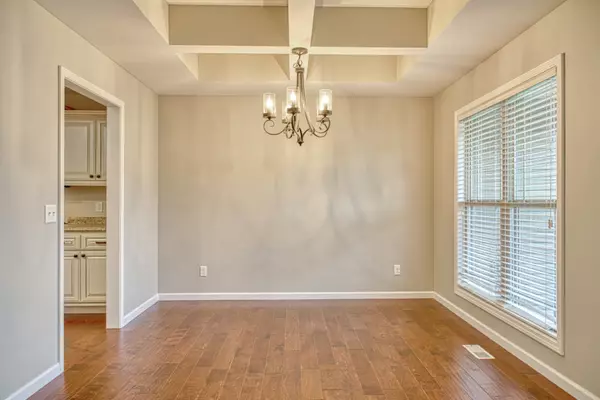$385,000
$389,900
1.3%For more information regarding the value of a property, please contact us for a free consultation.
3 Beds
2 Baths
1,908 SqFt
SOLD DATE : 01/16/2024
Key Details
Sold Price $385,000
Property Type Single Family Home
Sub Type Single Family Residence
Listing Status Sold
Purchase Type For Sale
Square Footage 1,908 sqft
Price per Sqft $201
Subdivision Cumby Place
MLS Listing ID 2600678
Sold Date 01/16/24
Bedrooms 3
Full Baths 2
HOA Y/N No
Year Built 2017
Annual Tax Amount $1,398
Lot Size 0.600 Acres
Acres 0.6
Lot Dimensions 100 X 250
Property Description
FRESHLY PAINTED & MOVE IN READY! Don’t miss this opportunity,this home has already been through inspections&appraisal, buyers unfortunately lost financing. With an abundance of space inside & out, you'll be the gathering place for family & friends. Nestled on an oversized lot, w/a widened concrete drive for extra parking. Inside, the open floor plan is well suited for entertaining! The kitchen is equipped w/ a gas range, ss appliances, and a cozy breakfast nook in addition to a formal dining space. The home offers an owner's suite w/walk-in shower, & split floor plan. Large windows allow natural light to flood in, while custom, security screen doors provide the perfect opportunity to enjoy the autumn breeze throughout the house. Step outside onto the open deck, to find a fenced backyard offering plenty of space to run, roam, or simply relax on the grass. But that's not all – this home also boasts bonus features such as a backup gas heater and generator hookup in the garage.
Location
State TN
County Putnam County
Rooms
Main Level Bedrooms 3
Interior
Interior Features Ceiling Fan(s), High Speed Internet, Utility Connection, Walk-In Closet(s), Primary Bedroom Main Floor
Heating Central, Natural Gas
Cooling Central Air, Electric
Flooring Carpet, Finished Wood, Tile
Fireplace N
Appliance Dishwasher, Dryer, ENERGY STAR Qualified Appliances, Microwave, Refrigerator, Washer
Exterior
Garage Spaces 2.0
View Y/N true
View Valley
Roof Type Shingle
Private Pool false
Building
Lot Description Rolling Slope
Story 1
Sewer Septic Tank
Water Private
Structure Type Frame
New Construction false
Schools
Elementary Schools Cane Creek Elementary
Middle Schools Upperman Middle School
High Schools Upperman High School
Others
Senior Community false
Read Less Info
Want to know what your home might be worth? Contact us for a FREE valuation!

Our team is ready to help you sell your home for the highest possible price ASAP

© 2024 Listings courtesy of RealTrac as distributed by MLS GRID. All Rights Reserved.

"Molly's job is to find and attract mastery-based agents to the office, protect the culture, and make sure everyone is happy! "






