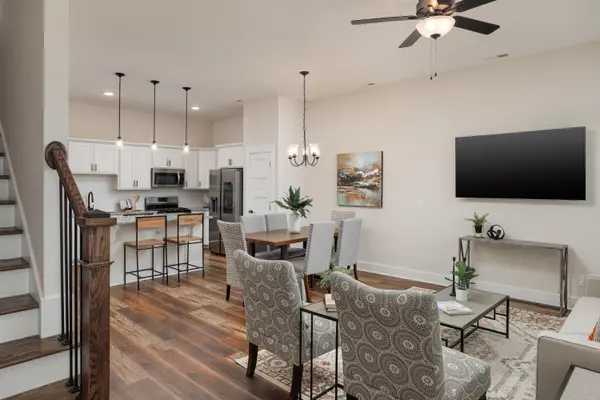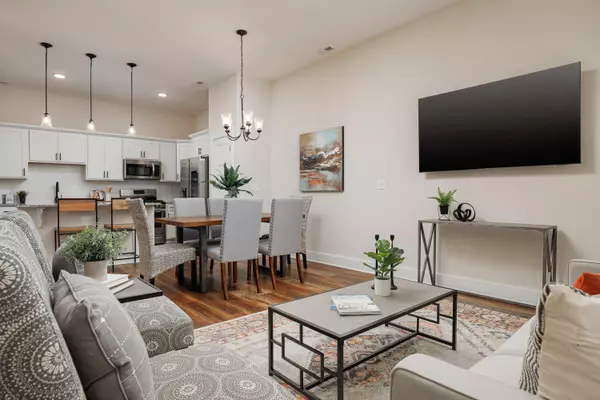$480,000
$495,000
3.0%For more information regarding the value of a property, please contact us for a free consultation.
3 Beds
3 Baths
1,684 SqFt
SOLD DATE : 01/16/2024
Key Details
Sold Price $480,000
Property Type Townhouse
Sub Type Townhouse
Listing Status Sold
Purchase Type For Sale
Square Footage 1,684 sqft
Price per Sqft $285
Subdivision James Addn
MLS Listing ID 1376386
Sold Date 01/16/24
Style Contemporary
Bedrooms 3
Full Baths 2
Half Baths 1
HOA Fees $125/ann
Originating Board Greater Chattanooga REALTORS®
Year Built 2022
Property Description
***Seller to Pay $5,000 toward rate buy down and closing cost.***
Welcome to Highland Park's newest residential development, part of the Lucey Quarter mixed use commercial project. Trade in your weekend maintenance responsibilities and live easier in this open floor plan, three bedroom, two and a half bath townhome with 10-foot ceilings on the first floor. Upgraded finishes throughout the kitchen, hardwood flooring, and spacious bedrooms are just the start. Sitting on a bluff, gorgeous 360* Mountain Views of Signal, Lookout Mountain and Missionary Ridge are easily enjoyed on your front and rear facing entertainment decks. This home has a 1.5 car garage, a rare upgrade in downtown living and
additional street parking. Convenient to all that is Downtown Chattanooga, the artsy Southside, quaint West Village and the eclectic North Shore. Just seconds from great local dining, shopping, healthcare and entertainment. STVR status is prohibited promising the comfort of Home. No Place Like It.
***Washer/Dryer, 3 Wall Mounted Smart TVs and Wifi connected Refrigerator, Security Cameras, and Video Doorbell to convey with Property***
Location
State TN
County Hamilton
Rooms
Basement None
Interior
Interior Features Connected Shared Bathroom, Double Vanity, En Suite, Granite Counters, High Ceilings, Open Floorplan, Pantry, Separate Shower, Tub/shower Combo, Walk-In Closet(s)
Heating Central, Natural Gas
Cooling Central Air, Electric
Flooring Tile
Fireplace No
Window Features Clad,Insulated Windows,Vinyl Frames
Appliance Washer, Tankless Water Heater, Refrigerator, Microwave, Free-Standing Gas Range, Dryer, Disposal, Dishwasher, Convection Oven
Heat Source Central, Natural Gas
Laundry Electric Dryer Hookup, Gas Dryer Hookup, Laundry Closet, Washer Hookup
Exterior
Parking Features Garage Door Opener, Garage Faces Rear, Kitchen Level
Garage Spaces 2.0
Garage Description Garage Door Opener, Garage Faces Rear, Kitchen Level
Community Features Sidewalks
Utilities Available Cable Available, Electricity Available, Phone Available, Sewer Connected
View City, Mountain(s)
Roof Type Shingle
Porch Deck, Patio
Total Parking Spaces 2
Garage Yes
Building
Faces From Downtown Chattanooga, head right on E Main Street, turn left onto S Holtzclaw Ave, turn right onto E 12th St, turn left at the 1st cross street onto S Greenwood Ave. The home will be on the left.
Story Three Or More
Foundation Slab
Water Public
Architectural Style Contemporary
Structure Type Brick
Schools
Elementary Schools Orchard Knob Elementary
Middle Schools Orchard Knob Middle
High Schools Howard School Of Academics & Tech
Others
Senior Community No
Tax ID 146j D 013 C002
Security Features Smoke Detector(s)
Acceptable Financing Cash, Conventional, Owner May Carry
Listing Terms Cash, Conventional, Owner May Carry
Read Less Info
Want to know what your home might be worth? Contact us for a FREE valuation!

Our team is ready to help you sell your home for the highest possible price ASAP
"Molly's job is to find and attract mastery-based agents to the office, protect the culture, and make sure everyone is happy! "






