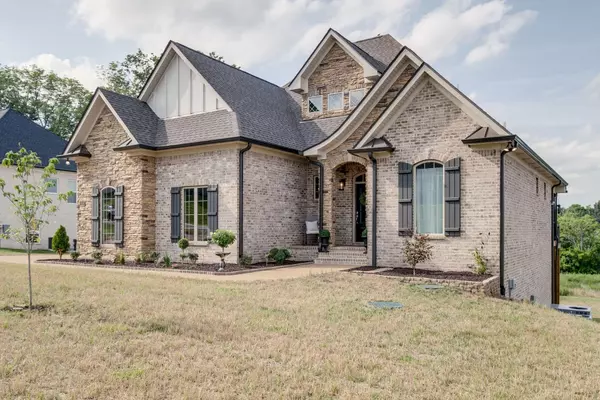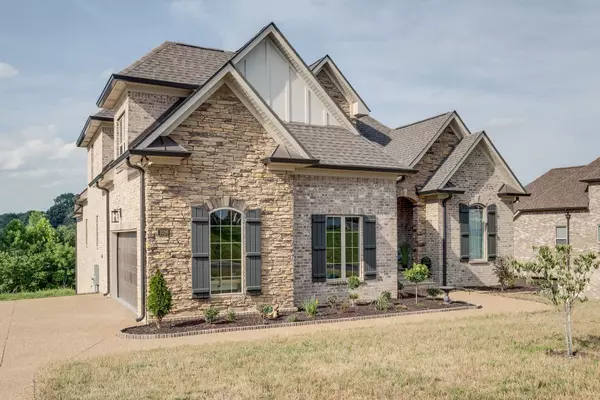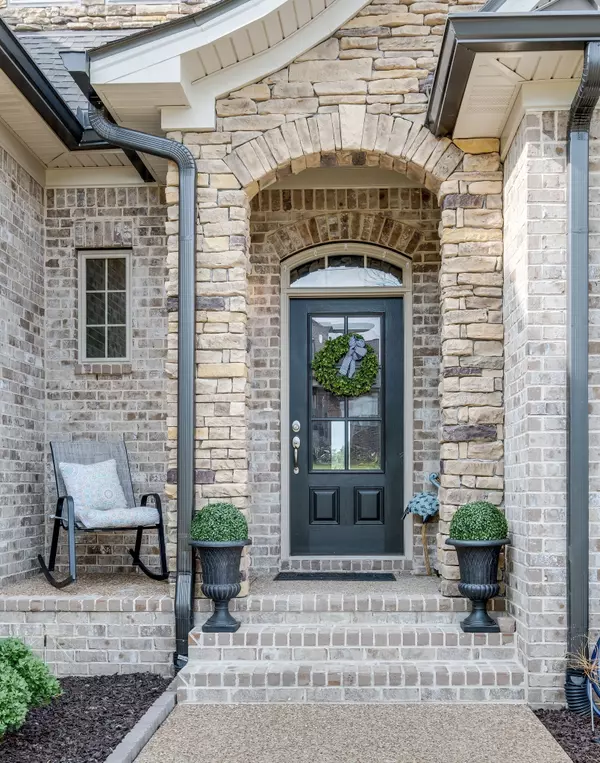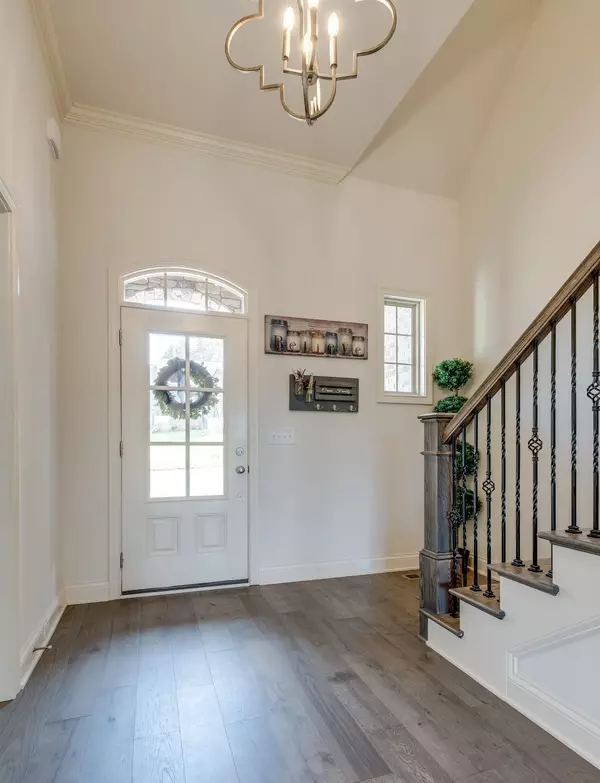$645,000
$649,900
0.8%For more information regarding the value of a property, please contact us for a free consultation.
4 Beds
3 Baths
2,789 SqFt
SOLD DATE : 01/12/2024
Key Details
Sold Price $645,000
Property Type Single Family Home
Sub Type Single Family Residence
Listing Status Sold
Purchase Type For Sale
Square Footage 2,789 sqft
Price per Sqft $231
Subdivision Heritage Highlands Ph 4
MLS Listing ID 2597248
Sold Date 01/12/24
Bedrooms 4
Full Baths 3
HOA Fees $16/ann
HOA Y/N Yes
Year Built 2022
Annual Tax Amount $301
Lot Size 0.390 Acres
Acres 0.39
Property Description
UP TO 1% LENDER CREDIT *(inquire for details). Owner Finance/ Lease Purchase terms available** Exquisite Eastland Construction Masterpiece <1yr old! Impeccable craftsmanship & attention to detail. Perfect blend of elegance & comfort. Spacious open floorplan w/ soaring ceilings in living room adorned w/ beautiful beam accents. Floor-to-ceiling stone FP. Chef's kitchen w/ large island. Retreat to the large main level primary suite featuring trey ceiling & generous walk-in closet. Add'l room on main level ideal for home office/guest room. Private, flat yard backs to protected space, ensuring tranquility won't be disturbed by future developments. Located between Gallatin & Mt Juliet, perfect balance of peaceful suburban living & access to shopping/downtown amenities. Invisible dog fence around entire property. Taxes estimated
Location
State TN
County Wilson County
Rooms
Main Level Bedrooms 2
Interior
Interior Features Primary Bedroom Main Floor
Heating Electric, Heat Pump
Cooling Central Air, Electric
Flooring Carpet, Finished Wood, Tile
Fireplaces Number 1
Fireplace Y
Exterior
Exterior Feature Garage Door Opener
Garage Spaces 2.0
Utilities Available Electricity Available, Water Available
View Y/N false
Private Pool false
Building
Story 2
Sewer STEP System
Water Public
Structure Type Brick
New Construction false
Schools
Elementary Schools West Elementary
Middle Schools West Wilson Middle School
High Schools Mt. Juliet High School
Others
Senior Community false
Read Less Info
Want to know what your home might be worth? Contact us for a FREE valuation!

Our team is ready to help you sell your home for the highest possible price ASAP

© 2024 Listings courtesy of RealTrac as distributed by MLS GRID. All Rights Reserved.

"Molly's job is to find and attract mastery-based agents to the office, protect the culture, and make sure everyone is happy! "






