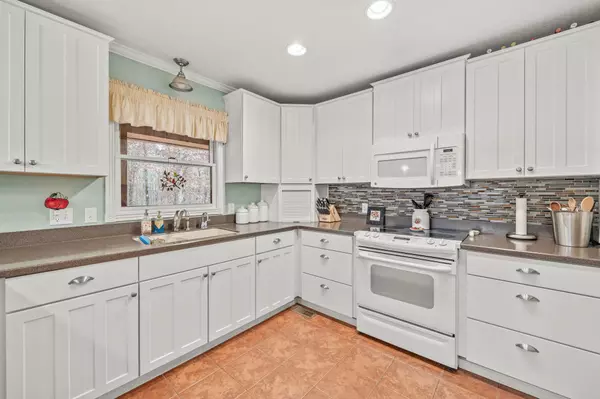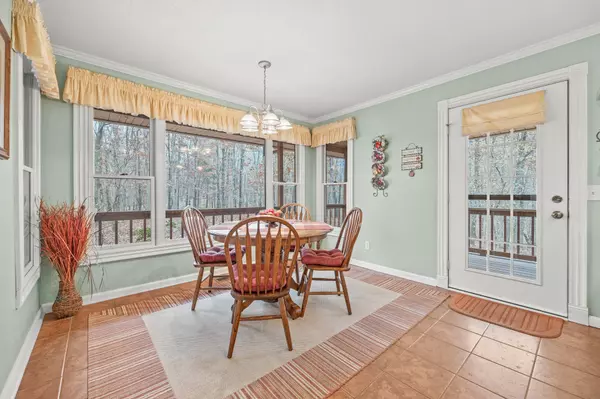$580,000
$599,929
3.3%For more information regarding the value of a property, please contact us for a free consultation.
3 Beds
3 Baths
2,250 SqFt
SOLD DATE : 01/12/2024
Key Details
Sold Price $580,000
Property Type Single Family Home
Sub Type Single Family Residence
Listing Status Sold
Purchase Type For Sale
Square Footage 2,250 sqft
Price per Sqft $257
MLS Listing ID 2593101
Sold Date 01/12/24
Bedrooms 3
Full Baths 2
Half Baths 1
HOA Y/N No
Year Built 1996
Annual Tax Amount $1,097
Lot Size 16.500 Acres
Acres 16.5
Property Description
At the end of a winding driveway through the woods, you’ll find this traditional cape cod home featuring a covered wrap around porch that can’t be seen from the street. Sitting on just over 16 acres, this beautiful home is the epitome of privacy and seclusion. The floor plan offers designated spaces with extra rooms for all your needs. The master bath offers a tile walk in shower and whirlpool, while the upstairs bathroom has been completed renovated with new cabinetry, granite, and tile bath/shower combo. There are extra storage closets throughout to meet your needs as well as a detached 30’ by 40’ two car climate controlled garage with extra large doors and workshop space. The surrounding land is in the green belt which provides a great tax benefit as well as beautiful 360 degree views from the home. Enjoy the pond on the property and wildlife all year round! 13 month home warranty for peace of mind.
Location
State TN
County Overton County
Rooms
Main Level Bedrooms 1
Interior
Interior Features Ceiling Fan(s), Extra Closets, Storage, Walk-In Closet(s)
Heating Central, Electric, Natural Gas
Cooling Central Air, Electric
Flooring Carpet, Finished Wood, Tile, Vinyl
Fireplaces Number 1
Fireplace Y
Appliance Dishwasher, Disposal, Dryer, Microwave, Refrigerator, Washer
Exterior
Exterior Feature Garage Door Opener, Storage
Garage Spaces 2.0
View Y/N false
Roof Type Metal
Private Pool false
Building
Lot Description Wooded
Story 1.5
Sewer Septic Tank
Water Private
Structure Type Wood Siding
New Construction false
Schools
Elementary Schools Rickman Elementary
Middle Schools Livingston Middle School
High Schools Livingston Academy
Others
Senior Community false
Read Less Info
Want to know what your home might be worth? Contact us for a FREE valuation!

Our team is ready to help you sell your home for the highest possible price ASAP

© 2024 Listings courtesy of RealTrac as distributed by MLS GRID. All Rights Reserved.

"Molly's job is to find and attract mastery-based agents to the office, protect the culture, and make sure everyone is happy! "






