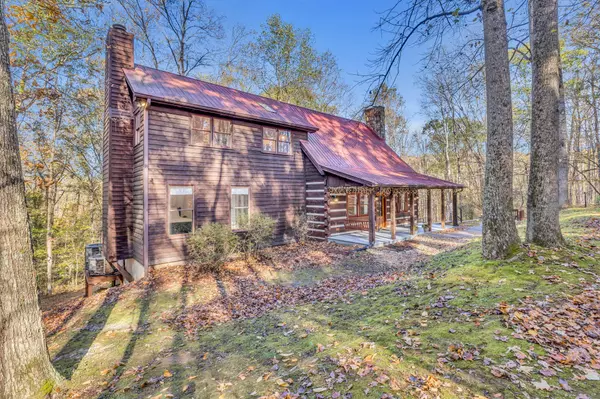$685,000
$675,000
1.5%For more information regarding the value of a property, please contact us for a free consultation.
4 Beds
3 Baths
2,431 SqFt
SOLD DATE : 01/10/2024
Key Details
Sold Price $685,000
Property Type Single Family Home
Sub Type Single Family Residence
Listing Status Sold
Purchase Type For Sale
Square Footage 2,431 sqft
Price per Sqft $281
MLS Listing ID 2591818
Sold Date 01/10/24
Bedrooms 4
Full Baths 2
Half Baths 1
HOA Y/N No
Year Built 1988
Annual Tax Amount $3,174
Lot Size 11.330 Acres
Acres 11.33
Property Description
A Gatlinburg-esque dream retreat on 11+ wooded acres, this beautifully renovated log cabin offers the utmost in privacy and tranquility. Surrounded by nothing but lush trees as far as the eye can see, you'll find your own slice of paradise just 25 mins from downtown Nashville! Featuring a 2.5-story cathedral ceiling adorned with rustic wood beams, tongue and groove pine, stunning red oak floor downstairs and stained pine floor upstairs. Soak in the serenity from the screened porch perched high above the trees, or from the stone back deck with lower level fire pit crafted from reclaimed bricks. Recent renovations include incredible primary bathroom with barn door, new front door, paint, fixtures, carpet, and french doors at the upstairs balcony. The massive basement includes a garage as well as an additional area suitable for a workshop, storage, or future expansion. Would make a great short term vacation rental, no STR restrictions! Qualifies for USDA loan. *Open Sunday 11/12, 2-4 pm*
Location
State TN
County Cheatham County
Rooms
Main Level Bedrooms 1
Interior
Interior Features Ceiling Fan(s), Extra Closets, Pantry, Redecorated, Utility Connection, Walk-In Closet(s)
Heating Central, Electric
Cooling Central Air, Electric
Flooring Carpet, Finished Wood, Tile
Fireplaces Number 2
Fireplace Y
Appliance Dishwasher, Microwave, Refrigerator
Exterior
Exterior Feature Garage Door Opener
Garage Spaces 2.0
View Y/N true
View Mountain(s)
Roof Type Metal
Private Pool false
Building
Lot Description Wooded
Story 2
Sewer Septic Tank
Water Public
Structure Type Log,Wood Siding
New Construction false
Schools
Elementary Schools Kingston Springs Elementary
Middle Schools Harpeth Middle School
High Schools Harpeth High School
Others
Senior Community false
Read Less Info
Want to know what your home might be worth? Contact us for a FREE valuation!

Our team is ready to help you sell your home for the highest possible price ASAP

© 2024 Listings courtesy of RealTrac as distributed by MLS GRID. All Rights Reserved.

"Molly's job is to find and attract mastery-based agents to the office, protect the culture, and make sure everyone is happy! "






