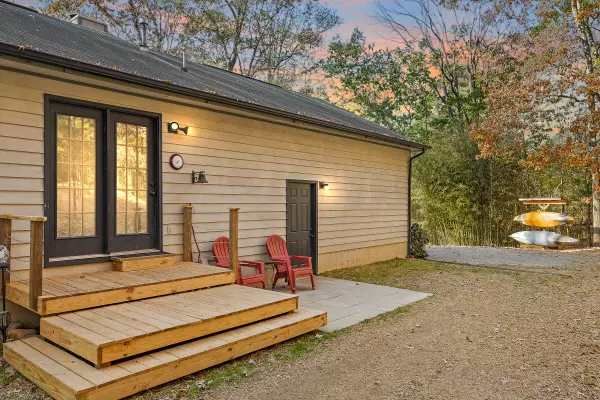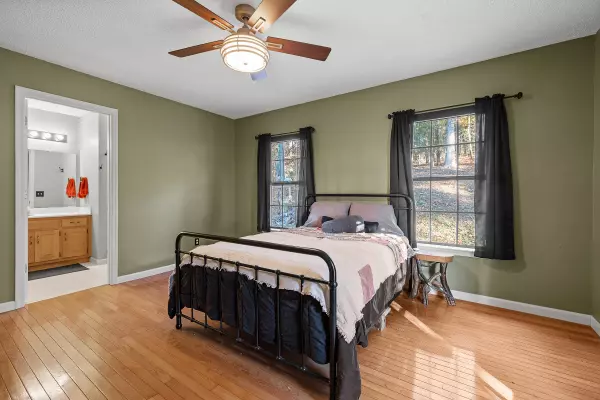$385,000
$385,000
For more information regarding the value of a property, please contact us for a free consultation.
2 Beds
2 Baths
1,900 SqFt
SOLD DATE : 01/04/2024
Key Details
Sold Price $385,000
Property Type Single Family Home
Sub Type Single Family Residence
Listing Status Sold
Purchase Type For Sale
Square Footage 1,900 sqft
Price per Sqft $202
MLS Listing ID 1382333
Sold Date 01/04/24
Bedrooms 2
Full Baths 2
Originating Board Greater Chattanooga REALTORS®
Year Built 2000
Lot Size 6.000 Acres
Acres 6.0
Lot Dimensions 895x302x865x286
Property Description
Enjoy the beautiful Tennessee countryside. This home features 6 gorgeous, private acres. Far enough off the main highway that you wont ever hear a car but only 15 minutes from Chattanooga. The lake is 2 minutes away! The house is a single level with a 2 car garage and a large front porch. Inside features a kitchen that opens to a large living room. There are 2 bedrooms and 2 full bathrooms, a wood burning fireplace and hardwood floors. There is a back deck as well as a deck off the master bedroom. There is a small potting shed or green house, a chicken coop and a wood shed. Book a showing today!
Location
State TN
County Hamilton
Area 6.0
Rooms
Basement Crawl Space
Interior
Interior Features En Suite, Open Floorplan, Primary Downstairs, Walk-In Closet(s)
Heating Central, Natural Gas
Cooling Central Air, Electric
Flooring Hardwood, Linoleum
Fireplaces Number 1
Fireplaces Type Living Room, Wood Burning
Fireplace Yes
Window Features Aluminum Frames
Appliance Gas Water Heater, Free-Standing Gas Range, Dishwasher
Heat Source Central, Natural Gas
Laundry Electric Dryer Hookup, Gas Dryer Hookup, Washer Hookup
Exterior
Garage Spaces 2.0
Garage Description Attached
Utilities Available Electricity Available
Roof Type Shingle
Porch Deck, Patio, Porch, Porch - Covered
Total Parking Spaces 2
Garage Yes
Building
Lot Description Gentle Sloping, Wooded
Story One
Foundation Block
Sewer Septic Tank
Water Public
Additional Building Outbuilding
Structure Type Other
Schools
Elementary Schools Ooltewah Elementary
Middle Schools Hunter Middle
High Schools Central High School
Others
Senior Community No
Tax ID 051 038.11
Acceptable Financing Cash, Conventional, FHA, USDA Loan, VA Loan, Owner May Carry
Listing Terms Cash, Conventional, FHA, USDA Loan, VA Loan, Owner May Carry
Read Less Info
Want to know what your home might be worth? Contact us for a FREE valuation!

Our team is ready to help you sell your home for the highest possible price ASAP

"Molly's job is to find and attract mastery-based agents to the office, protect the culture, and make sure everyone is happy! "






