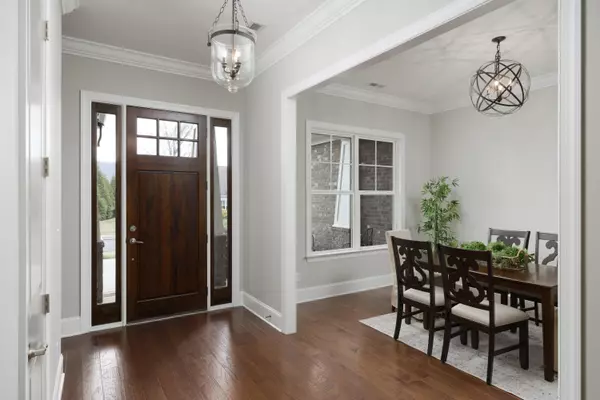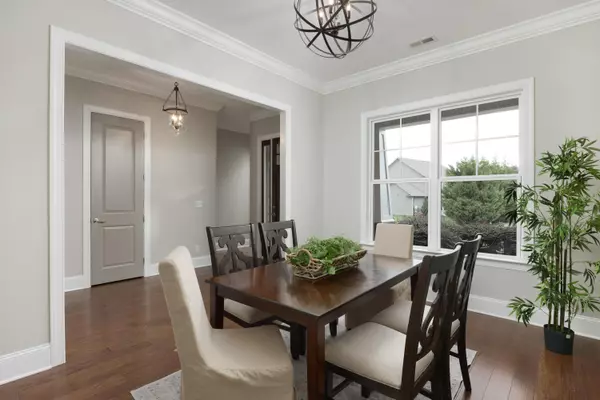$850,000
$850,000
For more information regarding the value of a property, please contact us for a free consultation.
5 Beds
4 Baths
3,665 SqFt
SOLD DATE : 01/03/2024
Key Details
Sold Price $850,000
Property Type Single Family Home
Sub Type Single Family Residence
Listing Status Sold
Purchase Type For Sale
Square Footage 3,665 sqft
Price per Sqft $231
Subdivision Georgetown Bay
MLS Listing ID 1383884
Sold Date 01/03/24
Bedrooms 5
Full Baths 3
Half Baths 1
HOA Fees $98/ann
Originating Board Greater Chattanooga REALTORS®
Year Built 2013
Lot Size 0.510 Acres
Acres 0.51
Lot Dimensions 174x146x183x106
Property Description
Never let anyone tell you that you can't have it all in home ownership because they have simply missed an entire lifestyle on Savannah Bay of the Chickamauga Lake in the Greater Chattanooga waterfront community of Georgetown Bay! Waterfront living on a completely level lot that is perfectly ideal for pets, play and gardening. With an abundance of outdoor opportunities, covered and uncovered to include your own boat slip for docking and launching all your water toys whenever the mood strikes or time allows. This custom designed, built and decorated home incorporates thoughtful consideration and planning as to how families really live. An open plan that allows for a seamless flow between rooms as if they were one large living and dining space while flawlessly blending the interior living areas with the outdoors featuring a fenced, tree-framed back and water access to Savannah Bay. A kitchen that does not disappoint will easily charm the most discriminating of family chefs with an island designed for both preparation and dining, double ovens, a pro-series gas cook top and full size freezer and full size refrigerator. Hardwood floors throughout warm the main level along with the family room fireplace flanked by custom built-ins for all your treasures and added storage. Family room is wired for surround sound. The Butler's Pantry provides the perfect transition between the kitchen, family room and dining room with full morning and evening beverage center with ice maker, beverage cooler, Bosch coffee machine and kegerator . . . the ultimate service for ''coffee to cocktails''! Kitchen opens to the expansive (41X12) covered and screened (automatic phantom or retractable screening) back porch with hard wired heaters. A main level master is privately tucked away promising inviting evening retreat and a dedicated office, study or library completely separate from all the family fun where working from home is absolutely possible. Three bedroom (bonus room with closet could be a fifth bedroom) suites are located on the second level along with an oversized bonus, media and or play room and spacious walk-in attic for all the holiday decor. Gated, sidewalk, waterfront community with Boat Slip guarantees endless recreation. Waterfront Community Home. No Place Like It!
Location
State TN
County Hamilton
Area 0.51
Rooms
Basement Crawl Space
Interior
Interior Features Double Vanity, Eat-in Kitchen, Entrance Foyer, Granite Counters, High Ceilings, Open Floorplan, Pantry, Walk-In Closet(s)
Heating Central, Natural Gas
Cooling Central Air, Electric, Multi Units
Flooring Carpet, Hardwood, Tile
Fireplaces Number 1
Fireplaces Type Den, Family Room, Gas Log
Fireplace Yes
Window Features Insulated Windows
Appliance Refrigerator, Microwave, Gas Range, Double Oven, Disposal, Dishwasher, Convection Oven
Heat Source Central, Natural Gas
Laundry Electric Dryer Hookup, Gas Dryer Hookup, Laundry Room, Washer Hookup
Exterior
Exterior Feature Boat Slip
Parking Features Garage Door Opener, Garage Faces Side, Kitchen Level, Off Street
Garage Spaces 2.0
Garage Description Attached, Garage Door Opener, Garage Faces Side, Kitchen Level, Off Street
Community Features Sidewalks
Utilities Available Cable Available, Electricity Available, Phone Available, Sewer Connected, Underground Utilities
Roof Type Asphalt,Shingle
Total Parking Spaces 2
Garage Yes
Building
Lot Description Level, Split Possible, Sprinklers In Front, Sprinklers In Rear
Faces I-75 N, EXIT 11 Ooltewah, left off exit, right on Mountain View (Mtn View becomes Ooltewah Georgetown Rd), left on Biggs, Right onto Georgetown Bay, take 1st Left onto Transom Cir and home is on the right.
Story Two
Foundation Block
Water Public
Structure Type Brick,Fiber Cement,Shingle Siding
Schools
Elementary Schools Ooltewah Elementary
Middle Schools Hunter Middle
High Schools Ooltewah
Others
Senior Community No
Tax ID 104a B 004
Security Features Smoke Detector(s)
Acceptable Financing Cash, Conventional, Owner May Carry
Listing Terms Cash, Conventional, Owner May Carry
Read Less Info
Want to know what your home might be worth? Contact us for a FREE valuation!

Our team is ready to help you sell your home for the highest possible price ASAP

"Molly's job is to find and attract mastery-based agents to the office, protect the culture, and make sure everyone is happy! "






