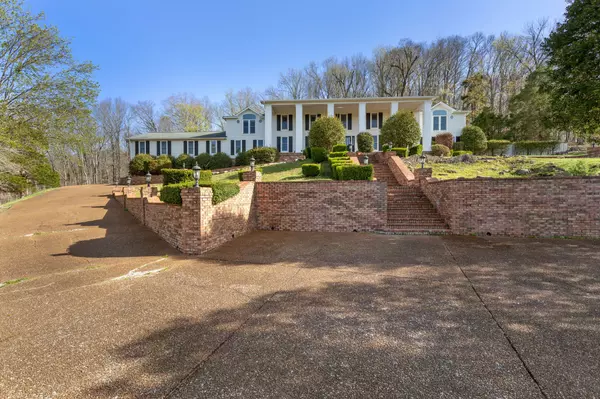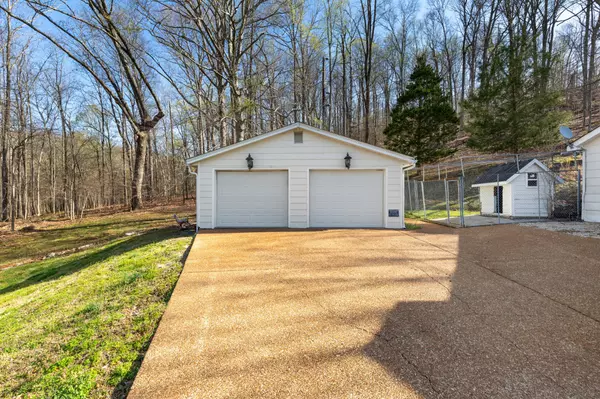$1,410,000
$2,250,000
37.3%For more information regarding the value of a property, please contact us for a free consultation.
6 Beds
8 Baths
8,661 SqFt
SOLD DATE : 12/29/2023
Key Details
Sold Price $1,410,000
Property Type Single Family Home
Sub Type Single Family Residence
Listing Status Sold
Purchase Type For Sale
Square Footage 8,661 sqft
Price per Sqft $162
Subdivision Lakewood Farm
MLS Listing ID 2505079
Sold Date 12/29/23
Bedrooms 6
Full Baths 5
Half Baths 3
HOA Fees $150/mo
HOA Y/N Yes
Year Built 1977
Annual Tax Amount $8,401
Lot Size 10.630 Acres
Acres 10.63
Property Description
Massive price reduction! Welcome to your beautiful country estate! This home overlooks the neighborhood stocked lake and features beautiful, roomy living areas, a large kitchen with all appliances, including a built-in refrigerator, beverage cooler and microwave drawer, beautiful wood trims and paneling, coffered ceilings in the office, built-ins, 7 (yes 7!) fireplaces, wet bars, a 23-seat theatre room with kitchenette and bath, a finished basement, a pool with beautiful flagstones, a fire pit, a koi pond, a huge deck and a large guesthouse. The neighborhood lake has a boat dock as well. Living here is like living in a nature preserve with all of the beautiful trees!
Location
State TN
County Davidson County
Interior
Interior Features Ceiling Fan(s), Central Vacuum, Storage, Walk-In Closet(s), Wet Bar
Heating Central, Electric
Cooling Central Air, Electric
Flooring Finished Wood, Marble, Other, Tile
Fireplaces Number 7
Fireplace Y
Appliance Dishwasher, Disposal, Dryer, Microwave, Refrigerator, Washer
Exterior
Exterior Feature Carriage/Guest House
Garage Spaces 4.0
Pool In Ground
Utilities Available Electricity Available, Water Available
Waterfront true
View Y/N false
Parking Type Attached/Detached
Private Pool true
Building
Lot Description Wooded
Story 2
Sewer Septic Tank
Water Public
Structure Type Hardboard Siding,Vinyl Siding
New Construction false
Schools
Elementary Schools Joelton Elementary
Middle Schools Haynes Middle
High Schools Whites Creek High
Others
Senior Community false
Read Less Info
Want to know what your home might be worth? Contact us for a FREE valuation!

Our team is ready to help you sell your home for the highest possible price ASAP

© 2024 Listings courtesy of RealTrac as distributed by MLS GRID. All Rights Reserved.

"Molly's job is to find and attract mastery-based agents to the office, protect the culture, and make sure everyone is happy! "






