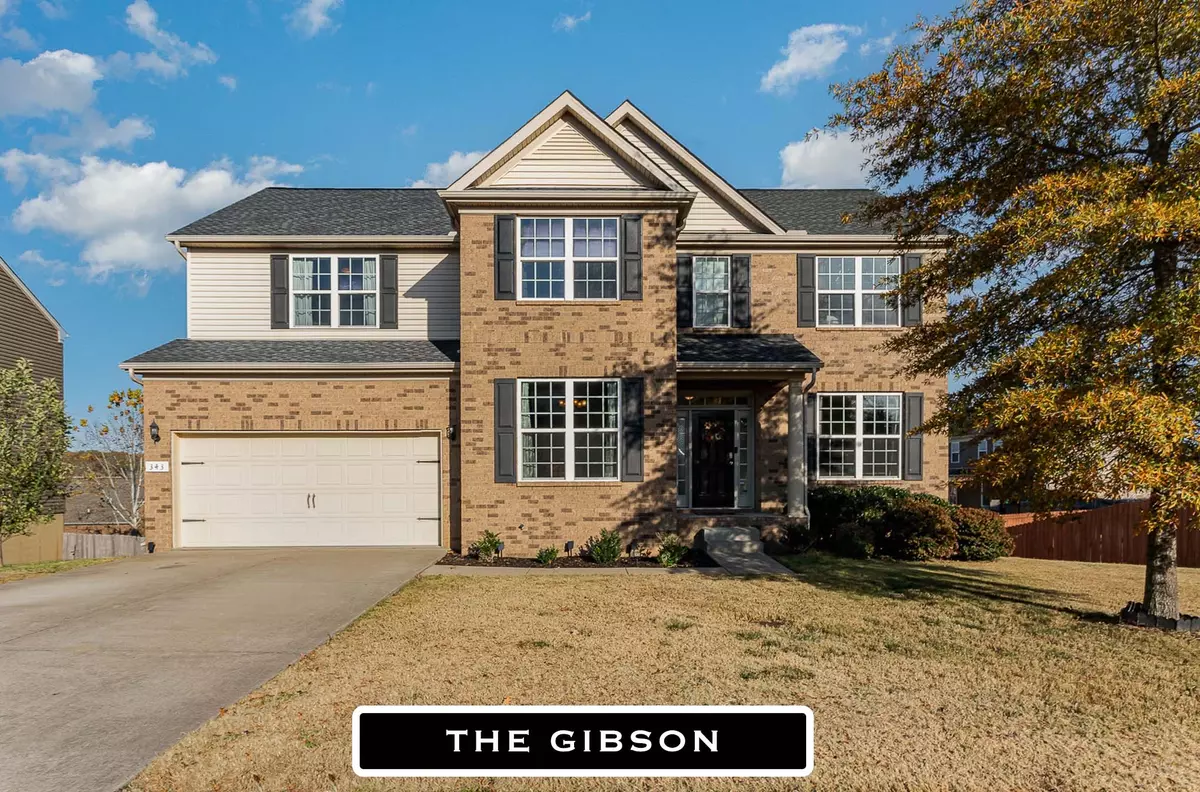$605,000
$609,900
0.8%For more information regarding the value of a property, please contact us for a free consultation.
4 Beds
4 Baths
4,292 SqFt
SOLD DATE : 12/28/2023
Key Details
Sold Price $605,000
Property Type Single Family Home
Sub Type Single Family Residence
Listing Status Sold
Purchase Type For Sale
Square Footage 4,292 sqft
Price per Sqft $140
Subdivision Spence Creek Ph 9
MLS Listing ID 2593061
Sold Date 12/28/23
Bedrooms 4
Full Baths 3
Half Baths 1
HOA Fees $60/mo
HOA Y/N Yes
Year Built 2014
Annual Tax Amount $2,439
Lot Size 0.260 Acres
Acres 0.26
Lot Dimensions 82.09 X 146.19 IRR
Property Description
Located in the sought-after Spence Creek neighborhood, this residence offers 4292 Sq. Ft. of living space. The top level of the home boasts 4 BR and 2 BA, and a sprawling 20x13 bonus room. New roof in 2020, new dishwasher and A/C in 2023. Hardwood floors adorn the main level with a LR, DR, office, 1/2 BA, and a spacious kitchen with abundant cabinets and a large pantry. A breakfast area in the kitchen, while a laundry room adds practicality. The 2-car garage, (remotes and keyless entry). The lower level, a walk-out finished basement, unveils a versatile recreation area, a full bath, and an additional bonus room, offers flexibility and a potential in-law apartment. Storage space, including a potential storm shelter, completes this great level. The allure continues outdoors with a newly fenced backyard, double wood decks, a concrete patio adjoin the Walk-Out basement. It is one of the larger yards in the development. Functionality & comfort. See more info at 343Gibson dot com
Location
State TN
County Wilson County
Interior
Interior Features Air Filter, Ceiling Fan(s), Extra Closets, High Speed Internet, Pantry, Storage
Heating Baseboard, Central, Natural Gas
Cooling Central Air, Dual, Wall/Window Unit(s)
Flooring Carpet, Finished Wood, Vinyl
Fireplace N
Appliance Dishwasher, Disposal, Microwave, Refrigerator
Exterior
Exterior Feature Garage Door Opener
Garage Spaces 2.0
View Y/N true
View Mountain(s)
Roof Type Asphalt
Private Pool false
Building
Lot Description Level
Story 3
Sewer Public Sewer
Water Public
Structure Type Brick,Vinyl Siding
New Construction false
Schools
Elementary Schools West Elementary
Middle Schools West Wilson Middle School
High Schools Mt. Juliet High School
Others
HOA Fee Include Recreation Facilities
Senior Community false
Read Less Info
Want to know what your home might be worth? Contact us for a FREE valuation!

Our team is ready to help you sell your home for the highest possible price ASAP

© 2024 Listings courtesy of RealTrac as distributed by MLS GRID. All Rights Reserved.

"Molly's job is to find and attract mastery-based agents to the office, protect the culture, and make sure everyone is happy! "






