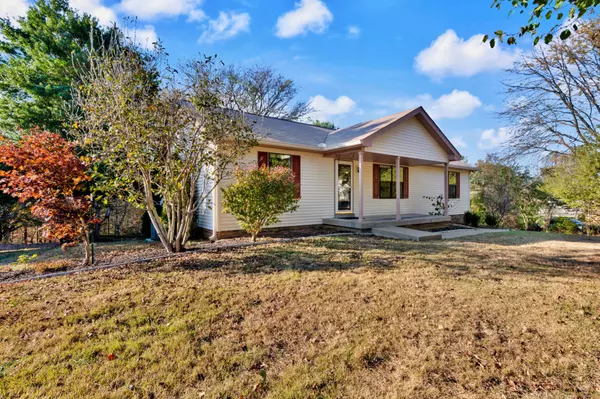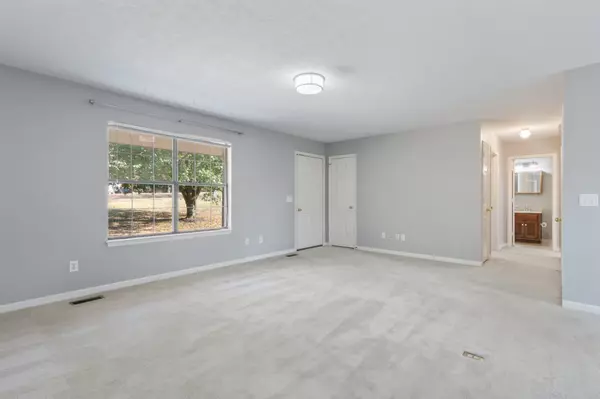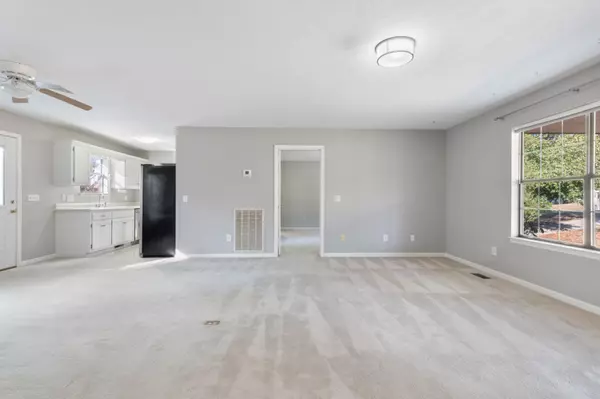$364,900
$364,900
For more information regarding the value of a property, please contact us for a free consultation.
3 Beds
2 Baths
1,326 SqFt
SOLD DATE : 12/28/2023
Key Details
Sold Price $364,900
Property Type Single Family Home
Sub Type Single Family Residence
Listing Status Sold
Purchase Type For Sale
Square Footage 1,326 sqft
Price per Sqft $275
Subdivision Dogwood Hills 2
MLS Listing ID 2590890
Sold Date 12/28/23
Bedrooms 3
Full Baths 2
HOA Y/N No
Year Built 1993
Annual Tax Amount $1,146
Lot Size 1.280 Acres
Acres 1.28
Lot Dimensions 121X445
Property Description
Be welcomed to your new home by driving through tranquil Tennessee hills! Still convenient to restaurants, shops, interstates, and more, this beautiful neighborhood features a dead-end street with no HOA. Enter the spacious living room, completely open to the dining area and well-appointed kitchen. Separate laundry room complete with pantry and extra shelving conveniently located next to kitchen. Spill onto the composite upper-floor deck overlooking rolling hills and mature trees with plenty of space to host your friends and family around the firepit or go camping in your own back yard! Enjoy the privacy of a split-bedroom floor plan, featuring the primary bedroom on opposite side as the guest rooms. House also features water softener system. Lower floor features garage space open to unfinished full basement — use for storage or bring your builder to convert to additional living space. Separate 16x12’ workshop with concrete floor and electricity.
Location
State TN
County Wilson County
Rooms
Main Level Bedrooms 3
Interior
Interior Features Ceiling Fan(s), Walk-In Closet(s)
Heating Central, Electric
Cooling Central Air, Electric
Flooring Carpet, Laminate, Vinyl
Fireplace Y
Appliance Dishwasher, Disposal, Microwave, Refrigerator
Exterior
Exterior Feature Storage
Garage Spaces 2.0
View Y/N false
Private Pool false
Building
Lot Description Sloped
Story 1
Sewer Septic Tank
Water Public
Structure Type Vinyl Siding
New Construction false
Schools
Elementary Schools Gladeville Elementary
Middle Schools West Wilson Middle School
High Schools Wilson Central High School
Others
Senior Community false
Read Less Info
Want to know what your home might be worth? Contact us for a FREE valuation!

Our team is ready to help you sell your home for the highest possible price ASAP

© 2024 Listings courtesy of RealTrac as distributed by MLS GRID. All Rights Reserved.

"Molly's job is to find and attract mastery-based agents to the office, protect the culture, and make sure everyone is happy! "






