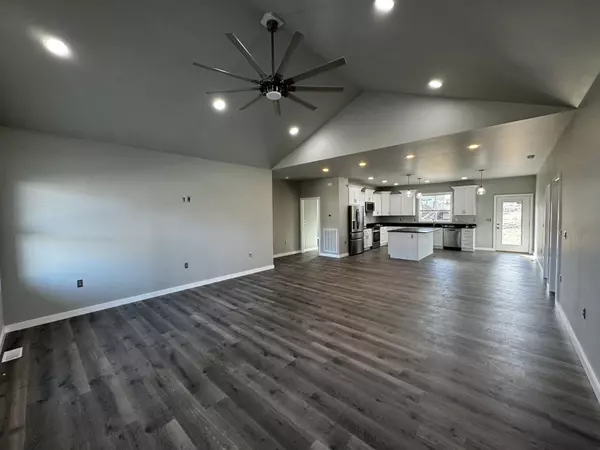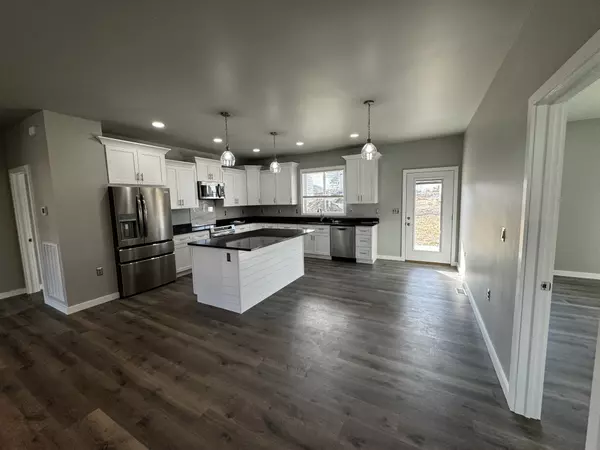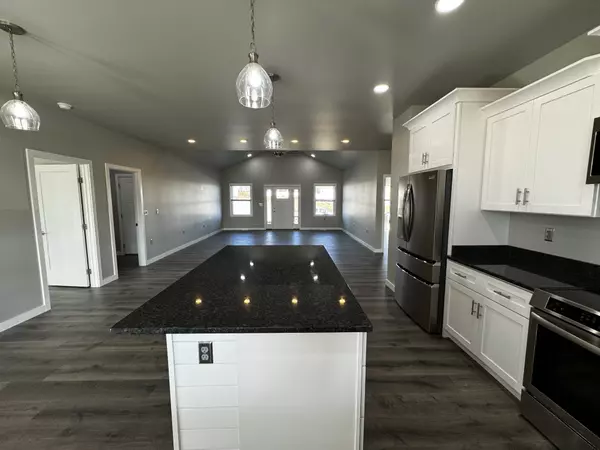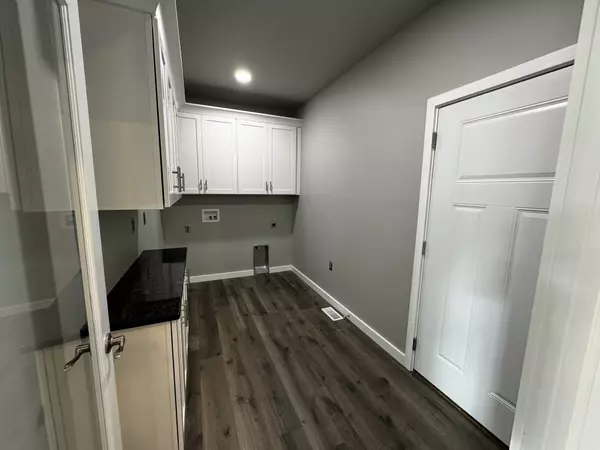$360,500
$349,900
3.0%For more information regarding the value of a property, please contact us for a free consultation.
3 Beds
2 Baths
1,776 SqFt
SOLD DATE : 12/28/2023
Key Details
Sold Price $360,500
Property Type Single Family Home
Sub Type Single Family Residence
Listing Status Sold
Purchase Type For Sale
Square Footage 1,776 sqft
Price per Sqft $202
Subdivision The Reserve @ Country Club
MLS Listing ID 2569318
Sold Date 12/28/23
Bedrooms 3
Full Baths 2
HOA Y/N No
Year Built 2023
Lot Size 10,890 Sqft
Acres 0.25
Property Description
Beautiful hardie board new construction with all the extra details. You're welcomed in with an open concept offering 9ft trey ceilings, engineered flooring, soft close cabinets with extra drawer space, granite countertops, and premium Frigidaire ss appliances. The split floor plan gives spacious rooms with tiled baths, notched compartments, and laundry/mudroom offers extra cabinetry as well. The primary suite will be a retreat with trey ceilings, sliding frosted door, oversized tiled tub + tiled shower, and walk-in closet with a built-in. This level lot will also have a covered back porch to enjoy all season & trim is all made from poplar. You are conveniently located to town, Hwy 111 & I-40. One year builder warranty for peace of mind. To be done by December.
Location
State TN
County Putnam County
Rooms
Main Level Bedrooms 3
Interior
Interior Features Ceiling Fan(s), Extra Closets, Walk-In Closet(s), Primary Bedroom Main Floor
Heating Central, Electric
Cooling Central Air, Electric
Flooring Vinyl
Fireplace N
Appliance Dishwasher, Microwave, Refrigerator
Exterior
Exterior Feature Garage Door Opener
Garage Spaces 2.0
Utilities Available Electricity Available, Water Available
View Y/N false
Roof Type Shingle
Private Pool false
Building
Lot Description Level
Story 1
Sewer Public Sewer
Water Public
Structure Type Hardboard Siding
New Construction true
Schools
Elementary Schools Northeast Elementary
Middle Schools Algood Middle School
High Schools Cookeville High School
Others
Senior Community false
Read Less Info
Want to know what your home might be worth? Contact us for a FREE valuation!

Our team is ready to help you sell your home for the highest possible price ASAP

© 2024 Listings courtesy of RealTrac as distributed by MLS GRID. All Rights Reserved.

"Molly's job is to find and attract mastery-based agents to the office, protect the culture, and make sure everyone is happy! "






