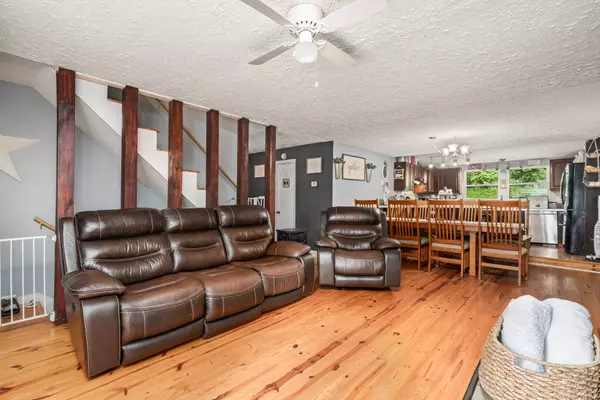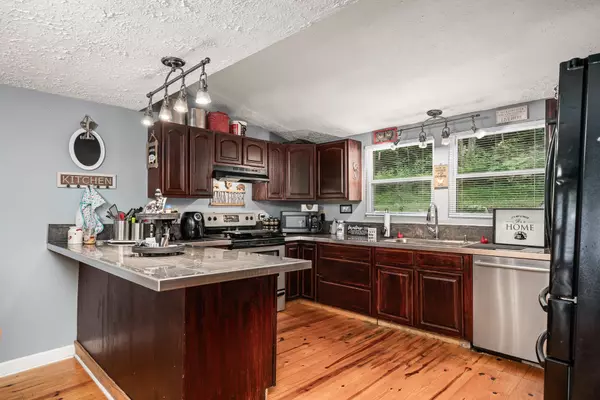$360,325
$362,500
0.6%For more information regarding the value of a property, please contact us for a free consultation.
4 Beds
3 Baths
3,600 SqFt
SOLD DATE : 12/28/2023
Key Details
Sold Price $360,325
Property Type Single Family Home
Sub Type Single Family Residence
Listing Status Sold
Purchase Type For Sale
Square Footage 3,600 sqft
Price per Sqft $100
MLS Listing ID 2552724
Sold Date 12/28/23
Bedrooms 4
Full Baths 3
HOA Y/N No
Year Built 1975
Annual Tax Amount $1,278
Lot Size 2.500 Acres
Acres 2.5
Property Description
Looking for privacy and acreage? This spacious home on 2.5 unrestricted acres is convenient to town and move-in ready. This property offers over 3000 sqft of living space, a workshop with a spacious deck, and is even set up for chickens! You are ready to entertain or enjoy the outdoors with ample deck space and tons of parking. Your main level offers open concept living with a wood burning fireplace, updated kitchen, and 2 bedrooms + full bath. The upstairs provides your master suite with its own balcony and walk-in closet, plus another bedroom or office area. The basement was recently finished and has your laundry space, bonus room, another living space, and a great theater room with access to outdoors. You have a circle drive + a secondary driveway right by your workshop with its own deck that is partially covered by the firepit. Some of the updates include newer roof, windows, siding, paint, tree cleanup, + more attached in the docs. 13 month home warranty for peace of mind.
Location
State TN
County Putnam County
Rooms
Main Level Bedrooms 2
Interior
Interior Features Ceiling Fan(s), Extra Closets, Storage, Walk-In Closet(s)
Heating Central, Electric
Cooling Central Air, Electric
Flooring Carpet, Finished Wood, Tile
Fireplaces Number 1
Fireplace Y
Appliance Dishwasher, Dryer, Refrigerator, Washer
Exterior
Exterior Feature Storage
View Y/N false
Roof Type Metal
Private Pool false
Building
Story 2
Sewer Septic Tank
Water Public
Structure Type Vinyl Siding
New Construction false
Schools
Elementary Schools Prescott South Elementary
Middle Schools Prescott South Middle School
High Schools Cookeville High School
Others
Senior Community false
Read Less Info
Want to know what your home might be worth? Contact us for a FREE valuation!

Our team is ready to help you sell your home for the highest possible price ASAP

© 2024 Listings courtesy of RealTrac as distributed by MLS GRID. All Rights Reserved.

"Molly's job is to find and attract mastery-based agents to the office, protect the culture, and make sure everyone is happy! "






