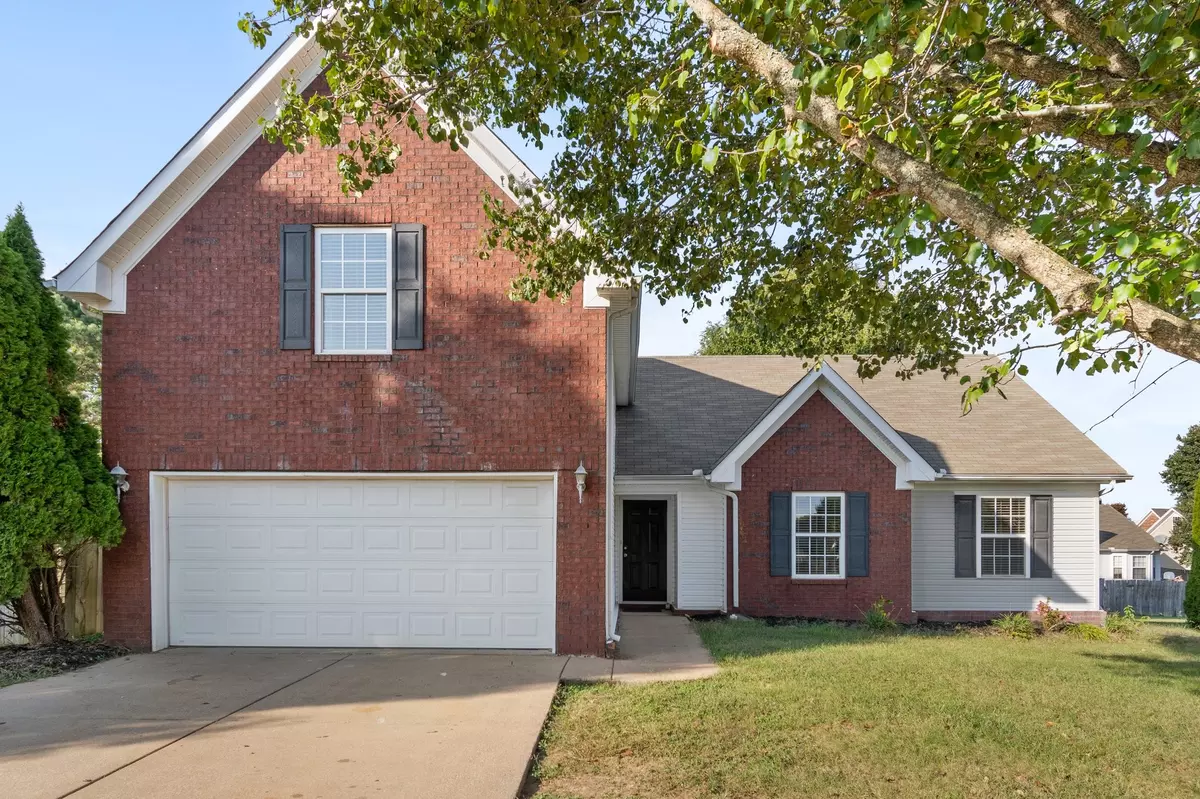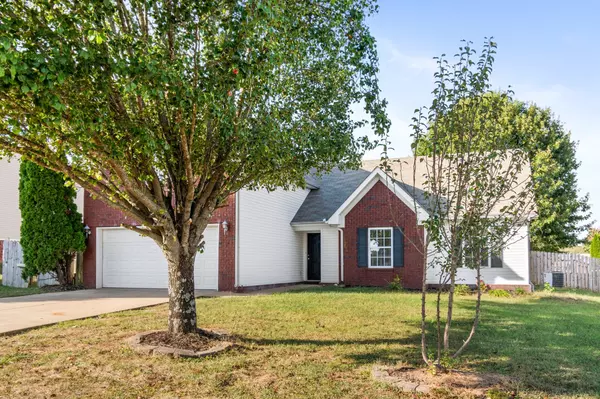$400,000
$439,000
8.9%For more information regarding the value of a property, please contact us for a free consultation.
3 Beds
3 Baths
1,765 SqFt
SOLD DATE : 12/27/2023
Key Details
Sold Price $400,000
Property Type Single Family Home
Sub Type Single Family Residence
Listing Status Sold
Purchase Type For Sale
Square Footage 1,765 sqft
Price per Sqft $226
Subdivision Ridgeport Sec 5A
MLS Listing ID 2581525
Sold Date 12/27/23
Bedrooms 3
Full Baths 3
HOA Fees $36/mo
HOA Y/N Yes
Year Built 2002
Annual Tax Amount $1,888
Lot Size 10,454 Sqft
Acres 0.24
Lot Dimensions 80 X 130
Property Description
Welcome to this beautifully updated and move-in-ready home, situated on the desirable Williamson County side. This charming residence boasts 3 bedrooms and 3 bathrooms, with all 3 bedrooms conveniently located on the main level. Additionally, there's a spacious bonus room upstairs, complete with its own full bathroom. The heart of this home, the kitchen, has undergone a stunning transformation with new soft-close cabinets and sleek granite countertops (all kitchen appliances included). Not only has the kitchen been updated, but you'll also find new bathroom vanities and contemporary light fixtures throughout the entire house. For the exterior, the fully fenced backyard is an added bonus for pets and entertaining. Don't miss the chance to make this beautifully renovated home yours - schedule a viewing today! **Seller Offering $10k To Buyer Towards Closing Costs or Rate Buydown OR Buy This Home For $0 Out of Pocket!! Ask agent for more details.**
Location
State TN
County Williamson County
Rooms
Main Level Bedrooms 3
Interior
Heating Central
Cooling Central Air, Electric
Flooring Laminate, Tile
Fireplaces Number 1
Fireplace Y
Appliance Dishwasher, Microwave, Refrigerator
Exterior
Garage Spaces 2.0
View Y/N false
Private Pool false
Building
Lot Description Level
Story 2
Sewer Public Sewer
Water Public
Structure Type Brick,Vinyl Siding
New Construction false
Schools
Elementary Schools Longview Elementary School
Middle Schools Heritage Middle School
High Schools Independence High School
Others
Senior Community false
Read Less Info
Want to know what your home might be worth? Contact us for a FREE valuation!

Our team is ready to help you sell your home for the highest possible price ASAP

© 2024 Listings courtesy of RealTrac as distributed by MLS GRID. All Rights Reserved.

"Molly's job is to find and attract mastery-based agents to the office, protect the culture, and make sure everyone is happy! "






