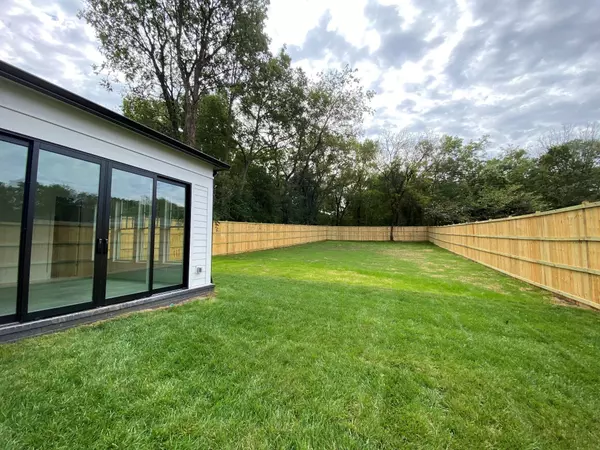$1,875,000
$2,100,000
10.7%For more information regarding the value of a property, please contact us for a free consultation.
5 Beds
4 Baths
3,766 SqFt
SOLD DATE : 12/22/2023
Key Details
Sold Price $1,875,000
Property Type Single Family Home
Sub Type Single Family Residence
Listing Status Sold
Purchase Type For Sale
Square Footage 3,766 sqft
Price per Sqft $497
Subdivision Sylvan Park
MLS Listing ID 2591704
Sold Date 12/22/23
Bedrooms 5
Full Baths 4
HOA Y/N No
Year Built 2023
Annual Tax Amount $3,257
Lot Size 0.450 Acres
Acres 0.45
Lot Dimensions 58 X 355
Property Description
Pool ready and walkable from this quiet street on a *rare* nearly half acre flat lot. Main house has owner suite and secondary suite on first floor and additional 3 beds, 2 baths, laundry, and rec room upstairs. Finished pool house has a full bath, walk in closet, and sliding doors overlooking the fenced lawn. Finished studio above garage lives like an upscale hotel room with lux wet bar, closet, and full bath. Both finished spaces have their own separate entrances. Imagine a recording studio, au pair space, in law/teen suite, or guest house. Total usable square footage is 4,663. Numerous upgrades and attention to detail you’ve come to expect from McKenzie Construction and P Shea architects include white oak hardwoods throughout, Thermador Appliances with gas range and subzero freezer, and custom Thomas Lain cabinetry. Seller is offering 2-1 buy down with acceptable offer from preferred lender Shawn Kaplan of Crosscountry Mortgage at 615-426-3182. See media section for details.
Location
State TN
County Davidson County
Rooms
Main Level Bedrooms 2
Interior
Interior Features Ceiling Fan(s), In-Law Floorplan, Smart Appliance(s), Walk-In Closet(s), Wet Bar, Primary Bedroom Main Floor
Heating Central, Heat Pump, Natural Gas
Cooling Central Air, Electric
Flooring Finished Wood, Tile
Fireplaces Number 1
Fireplace Y
Appliance Dishwasher, Disposal, ENERGY STAR Qualified Appliances, Freezer, Microwave, Refrigerator
Exterior
Exterior Feature Garage Door Opener, Carriage/Guest House, Smart Irrigation
Garage Spaces 2.0
Utilities Available Electricity Available, Water Available
View Y/N false
Roof Type Asphalt
Private Pool false
Building
Lot Description Level
Story 2
Sewer Public Sewer
Water Public
Structure Type Hardboard Siding,Brick
New Construction true
Schools
Elementary Schools Sylvan Park Paideia Design Center
Middle Schools West End Middle School
High Schools Hillsboro Comp High School
Others
Senior Community false
Read Less Info
Want to know what your home might be worth? Contact us for a FREE valuation!

Our team is ready to help you sell your home for the highest possible price ASAP

© 2024 Listings courtesy of RealTrac as distributed by MLS GRID. All Rights Reserved.

"Molly's job is to find and attract mastery-based agents to the office, protect the culture, and make sure everyone is happy! "






