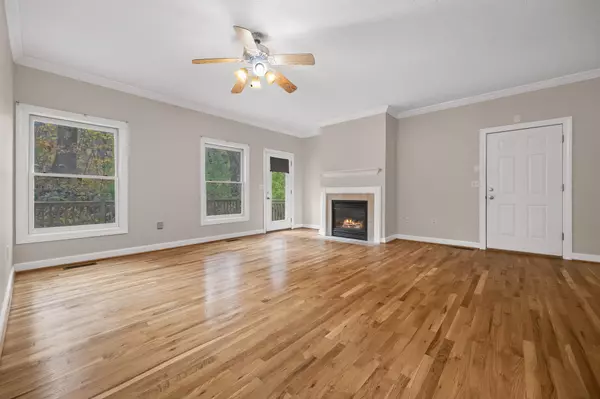$360,000
$399,929
10.0%For more information regarding the value of a property, please contact us for a free consultation.
3 Beds
3 Baths
2,610 SqFt
SOLD DATE : 12/19/2023
Key Details
Sold Price $360,000
Property Type Single Family Home
Sub Type Single Family Residence
Listing Status Sold
Purchase Type For Sale
Square Footage 2,610 sqft
Price per Sqft $137
Subdivision Beverly Hills
MLS Listing ID 2591209
Sold Date 12/19/23
Bedrooms 3
Full Baths 2
Half Baths 1
HOA Y/N No
Year Built 2002
Annual Tax Amount $2,674
Lot Size 3.000 Acres
Acres 3.0
Lot Dimensions 130679
Property Description
Unrestricted, just over 2,600 square-foot brick home on 3 acres in the Cookeville City Limits...need I say more?! Come see this potentially, 4 bedroom, 2.5 bath home, with plenty of room to entertain. Featuring hardwood floors on the main level, with a full kitchen, and a custom built in pantry with pull-out drawers. Along with the 2 car enclosed garage, other features include a full master ensuite upstairs with a large walk in closet and full bathroom. Plenty of space and room to equip 4-5 bedrooms if needed! You won't want to miss this opportunity. Call today for your showing. 13 month home warranty for peace of mind.
Location
State TN
County Putnam County
Rooms
Main Level Bedrooms 3
Interior
Interior Features Ceiling Fan(s), Walk-In Closet(s)
Heating Central, Electric
Cooling Central Air, Electric
Flooring Carpet, Finished Wood, Tile
Fireplaces Number 1
Fireplace Y
Appliance Trash Compactor, Dishwasher, Disposal, Dryer, Microwave, Refrigerator
Exterior
Exterior Feature Garage Door Opener
Garage Spaces 2.0
Utilities Available Electricity Available, Water Available
View Y/N false
Roof Type Metal
Private Pool false
Building
Lot Description Sloped
Story 2
Sewer Septic Tank
Water Public
Structure Type Brick
New Construction false
Schools
Elementary Schools Algood Elementary
Middle Schools Algood Middle School
High Schools Cookeville High School
Others
Senior Community false
Read Less Info
Want to know what your home might be worth? Contact us for a FREE valuation!

Our team is ready to help you sell your home for the highest possible price ASAP

© 2024 Listings courtesy of RealTrac as distributed by MLS GRID. All Rights Reserved.

"Molly's job is to find and attract mastery-based agents to the office, protect the culture, and make sure everyone is happy! "






