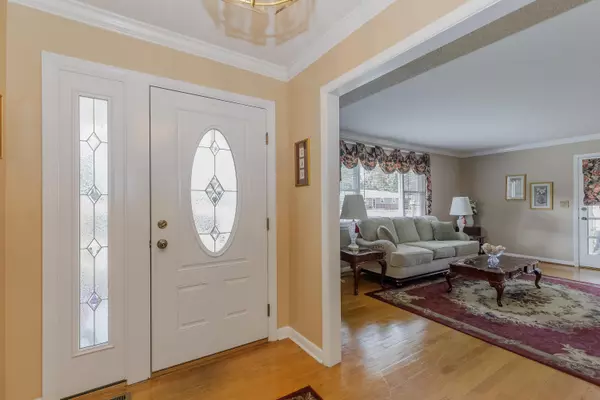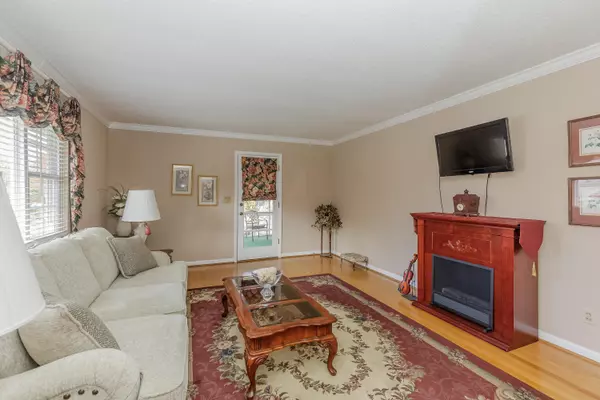$280,000
$289,900
3.4%For more information regarding the value of a property, please contact us for a free consultation.
3 Beds
2 Baths
1,895 SqFt
SOLD DATE : 12/18/2023
Key Details
Sold Price $280,000
Property Type Single Family Home
Sub Type Single Family Residence
Listing Status Sold
Purchase Type For Sale
Square Footage 1,895 sqft
Price per Sqft $147
Subdivision South Mission Ridge Addn 2
MLS Listing ID 1382042
Sold Date 12/18/23
Bedrooms 3
Full Baths 2
Originating Board Greater Chattanooga REALTORS®
Year Built 1955
Lot Size 0.510 Acres
Acres 0.51
Lot Dimensions 120X184
Property Description
Buyer to verify square footage. Square footage is approximate. Charming 1955 house located in a quiet beautiful neighborhood convenient to Chattanooga, Ft. Oglethorpe, Flintstone and easy access to I-75 and I-24. This home has been well maintained. Warm and inviting as you step inside to the beautiful hardwood floors throughout main level. The foyer opens to the living room with large window for natural light. On the opposite side when entering, the dining room and kitchen with parquet flooring, is not only visually beautiful, but also offers practical benefits as it is durable and easy to maintain. The kitchen and both bathrooms have been updated as well as newer vinyl windows. The main level has 3 bedrooms and 2 bathrooms. A cost saving feature to buyers is the wide blinds installed in each room. The finished area downstairs has been used as an office and storage for business. Also are two huge closets for storage and clothes closet. The large laundry room is not included in square footage. Lots of room for entertaining with kitchen open to dining room and then to living room.. From living room enjoy the outside roomy screened porch. The screened porch opens to deck spanning the entire length of house with views of the back yard. The back yard is tree lined for privacy. The unfinished side of the basement has an abundance of storage including built-in cabinets. Storage galore throughout and also outside storage building. The basement also has parking for several cars with front to back parking plus driveway parking and roadside parking in front of house. ELECTRIC FIREPLACE DOES NOT REMAIN.
Location
State GA
County Walker
Area 0.51
Rooms
Basement Finished, Full, Unfinished
Interior
Interior Features Open Floorplan, Pantry, Primary Downstairs, Separate Dining Room, Tub/shower Combo
Heating Electric
Cooling Electric
Flooring Hardwood
Fireplace No
Window Features Vinyl Frames
Appliance Refrigerator, Free-Standing Electric Range, Electric Water Heater, Dishwasher
Heat Source Electric
Laundry Electric Dryer Hookup, Gas Dryer Hookup, Laundry Room, Washer Hookup
Exterior
Exterior Feature Lighting
Parking Features Basement, Off Street
Garage Spaces 3.0
Garage Description Attached, Basement, Off Street
Utilities Available Cable Available, Electricity Available, Phone Available
Roof Type Shingle
Porch Deck, Patio, Porch, Porch - Covered, Porch - Screened
Total Parking Spaces 3
Garage Yes
Building
Lot Description Level, Sloped
Faces Hwy. 27,to Leinbach Rd., Left on Mission Ridge Dr., House will be on your right.
Story One
Foundation Block
Sewer Septic Tank
Water Public
Additional Building Outbuilding
Structure Type Brick,Other
Schools
Elementary Schools Rossville Elementary
Middle Schools Rossville Middle
High Schools Ridgeland High School
Others
Senior Community No
Tax ID 2009 039
Security Features Smoke Detector(s)
Acceptable Financing Cash, Conventional, FHA, VA Loan, Owner May Carry
Listing Terms Cash, Conventional, FHA, VA Loan, Owner May Carry
Read Less Info
Want to know what your home might be worth? Contact us for a FREE valuation!

Our team is ready to help you sell your home for the highest possible price ASAP

"Molly's job is to find and attract mastery-based agents to the office, protect the culture, and make sure everyone is happy! "






