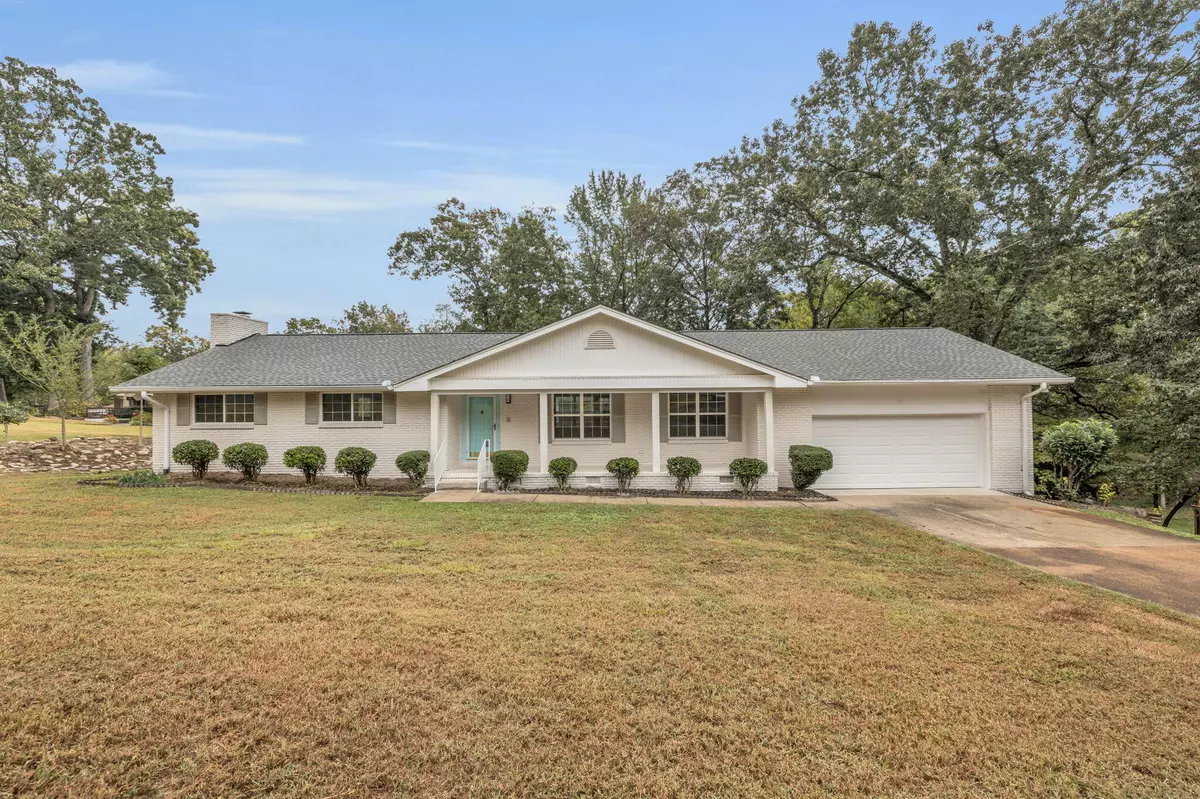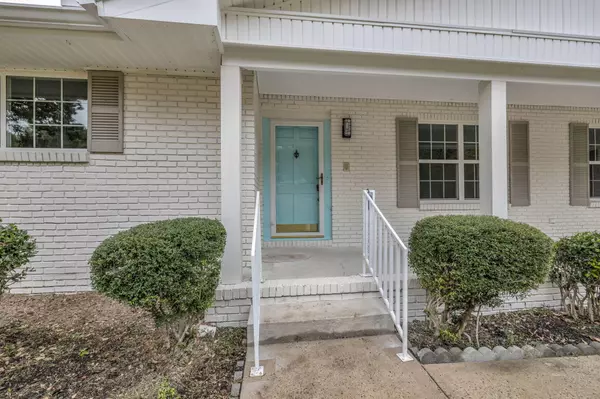$455,000
$475,000
4.2%For more information regarding the value of a property, please contact us for a free consultation.
4 Beds
3 Baths
3,124 SqFt
SOLD DATE : 12/18/2023
Key Details
Sold Price $455,000
Property Type Single Family Home
Sub Type Single Family Residence
Listing Status Sold
Purchase Type For Sale
Square Footage 3,124 sqft
Price per Sqft $145
Subdivision Paragon Place
MLS Listing ID 1381013
Sold Date 12/18/23
Bedrooms 4
Full Baths 2
Half Baths 1
Originating Board Greater Chattanooga REALTORS®
Year Built 1966
Property Description
WOW-LIKE NEW only BETTER! When you arrive you will be struck by the amazing curb appeal, thanks to a NEW roof, NEW windows, FRESHLY painted exterior and landscaping! Next step inside to an open living space with NEW Kitchen, NEW appliances, NEW hardwood floors, NEW fresh paint, NEW lighting, UPDATED bathrooms, NEW laundry room off the kitchen. and MORE. What you don't see that's really important is all NEW wiring and brand NEW HVAC. Step downstairs to the den/family room with wet bar ,fireplace, 4th bedroom, half bath all with new flooring. The 2 car garage has plenty of storage space. There is a nice covered porch that is perfect for relaxing. Make your appointment for your private showing today.
Location
State TN
County Hamilton
Rooms
Basement Finished, Full
Interior
Interior Features Granite Counters, Primary Downstairs, Separate Dining Room, Tub/shower Combo
Heating Central, Natural Gas
Cooling Central Air
Flooring Hardwood, Tile
Fireplaces Number 1
Fireplace Yes
Appliance Microwave, Free-Standing Electric Range, Electric Water Heater, Dishwasher
Heat Source Central, Natural Gas
Laundry Electric Dryer Hookup, Gas Dryer Hookup, Laundry Room, Washer Hookup
Exterior
Parking Features Off Street
Garage Spaces 2.0
Garage Description Attached, Off Street
Utilities Available Cable Available, Sewer Connected
Roof Type Shingle
Porch Covered, Deck, Patio, Porch, Porch - Covered
Total Parking Spaces 2
Garage Yes
Building
Lot Description Gentle Sloping, Level
Faces Take Hwy 27N from downtown - Morrison Springs Exit - Left on Dayton Blvd - Right on Appian Way - Left on Hunter Trail - Right on Paragon Dr
Story One
Foundation Brick/Mortar, Stone
Water Public
Structure Type Brick,Shingle Siding
Schools
Elementary Schools Alpine Crest Elementary
Middle Schools Red Bank Middle
High Schools Red Bank High School
Others
Senior Community No
Tax ID 099n C 005
Acceptable Financing Cash, Conventional, FHA, VA Loan
Listing Terms Cash, Conventional, FHA, VA Loan
Special Listing Condition Investor
Read Less Info
Want to know what your home might be worth? Contact us for a FREE valuation!

Our team is ready to help you sell your home for the highest possible price ASAP
"Molly's job is to find and attract mastery-based agents to the office, protect the culture, and make sure everyone is happy! "






