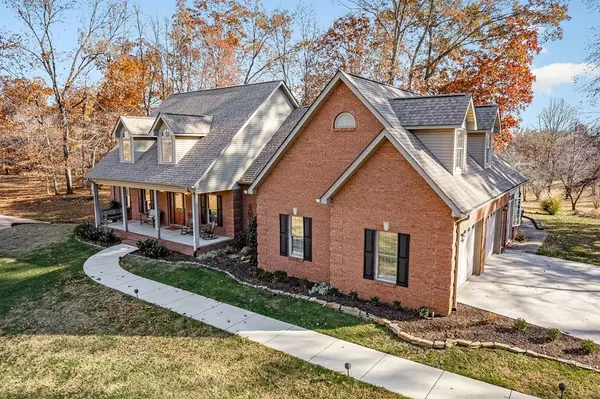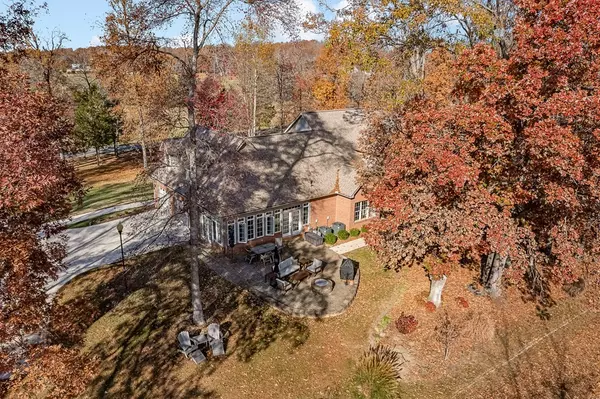$815,000
$859,000
5.1%For more information regarding the value of a property, please contact us for a free consultation.
5 Beds
3 Baths
3,647 SqFt
SOLD DATE : 12/15/2023
Key Details
Sold Price $815,000
Property Type Single Family Home
Sub Type Single Family Residence
Listing Status Sold
Purchase Type For Sale
Square Footage 3,647 sqft
Price per Sqft $223
Subdivision Bear Lake Phase I
MLS Listing ID 2593248
Sold Date 12/15/23
Bedrooms 5
Full Baths 2
Half Baths 1
HOA Fees $20/ann
HOA Y/N Yes
Year Built 2002
Annual Tax Amount $3,361
Lot Size 1.340 Acres
Acres 1.34
Property Description
Welcome to 4450 Bear Lake Road, a charming oasis. This meticulously maintained 5-bedroom, 2.5 bathroom home offers a perfect blend of modern comfort and rustic elegance. As you enter, the natural light highlights the hardwood floors that flow throughout. The open-concept living area connects the living room, dining area, and gourmet kitchen. The kitchen boasts granite countertops, stainless steel appliances, and ample cabinet space. The master suite is a true haven, featuring a generously sized bedroom, a spa-like ensuite bathroom, and a walk-in closet. Additional bedrooms provide comfortable accommodations for guests. Enjoy the spacious two-car garage. Additionally, the lower-level boasts a drive-in garage with impressive depth, great for storing boats, toys and more. Step outside to the private backyard—a perfect canvas for creating your own outdoor sanctuary. Whether you envision a play area for children, or a cozy patio for al fresco dining, the possibilities are endless.
Location
State TN
County Putnam County
Rooms
Main Level Bedrooms 1
Interior
Interior Features Ceiling Fan(s)
Heating Central
Cooling Central Air
Flooring Carpet, Finished Wood, Tile
Fireplaces Number 1
Fireplace Y
Exterior
Garage Spaces 3.0
View Y/N false
Private Pool false
Building
Lot Description Level
Story 2
Sewer Septic Tank
Water Private
Structure Type Brick,Vinyl Siding
New Construction false
Schools
Elementary Schools Algood Elementary
Middle Schools Algood Middle School
High Schools Cookeville High School
Others
Senior Community false
Read Less Info
Want to know what your home might be worth? Contact us for a FREE valuation!

Our team is ready to help you sell your home for the highest possible price ASAP

© 2024 Listings courtesy of RealTrac as distributed by MLS GRID. All Rights Reserved.

"Molly's job is to find and attract mastery-based agents to the office, protect the culture, and make sure everyone is happy! "






