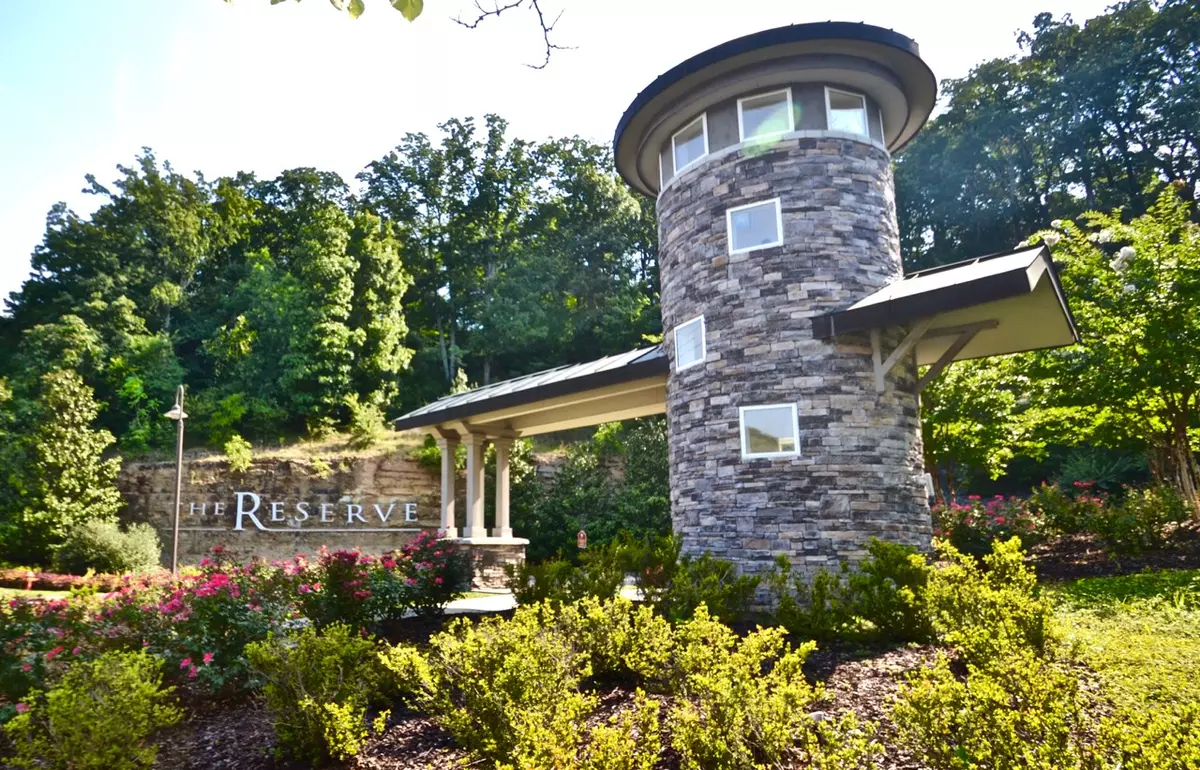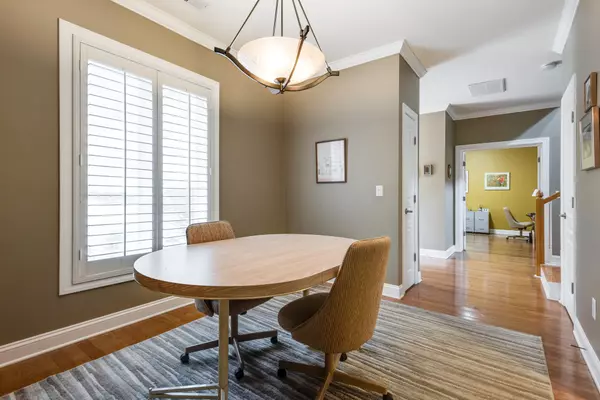$450,000
$464,900
3.2%For more information regarding the value of a property, please contact us for a free consultation.
3 Beds
3 Baths
2,166 SqFt
SOLD DATE : 12/14/2023
Key Details
Sold Price $450,000
Property Type Townhouse
Sub Type Townhouse
Listing Status Sold
Purchase Type For Sale
Square Footage 2,166 sqft
Price per Sqft $207
Subdivision Eagle Ridge At The Reserve
MLS Listing ID 2593752
Sold Date 12/14/23
Bedrooms 3
Full Baths 2
Half Baths 1
HOA Fees $363/mo
HOA Y/N Yes
Year Built 2004
Annual Tax Amount $2,679
Lot Size 1,742 Sqft
Acres 0.04
Property Description
***FOR COMP PURPOSES: BUYERS AGENT CHOSE TO TAKE 0% COMMISSION, SO FINAL SALES PRICE IS $463,500. SOLD "AS IS" - SELLER MADE NO REPAIRS OR CONCESSIONS*** / Lovely renovated 2-story end unit with Primary Bedroom on main and 2 BRs up. Solid-surface kitchen with tiled backsplash, GAS STOVE and stainless appliances--all like new! Primary Suite has large bathroom with double vanities, separate renovated shower, oversized tub and walk-in closet. Half bath in entry foyer. 2 BRs up share Jack-n-Jill bath. Gas Fireplace in LR. Tiled 22x11 privacy-fenced patio, great for pets and those balmy evenings outside! Hardwood flooring throughout, separate dining room and office. Washer/Dryer included in sale, 1-car private garage. Onsite workout facility and pool. Lots of walking roadways. This unit has it all! NOTE: HOA Monthly Fee changes to $363/mo on 1/1/24. No FHA Financing.
Location
State TN
County Davidson County
Rooms
Main Level Bedrooms 1
Interior
Interior Features Ceiling Fan(s), Extra Closets, Redecorated, Walk-In Closet(s), Entry Foyer, Primary Bedroom Main Floor
Heating Central, Furnace
Cooling Central Air, Electric
Flooring Carpet, Finished Wood, Tile
Fireplaces Number 1
Fireplace Y
Appliance Dishwasher, Disposal, Dryer, Microwave, Refrigerator, Washer
Exterior
Exterior Feature Garage Door Opener
Garage Spaces 1.0
Utilities Available Electricity Available, Water Available, Cable Connected
View Y/N false
Roof Type Shingle
Private Pool false
Building
Lot Description Level
Story 2
Sewer Public Sewer
Water Public
Structure Type Fiber Cement,Stone
New Construction false
Schools
Elementary Schools Westmeade Elementary
Middle Schools Bellevue Middle
High Schools James Lawson High School
Others
HOA Fee Include Exterior Maintenance,Maintenance Grounds,Insurance,Recreation Facilities
Senior Community false
Read Less Info
Want to know what your home might be worth? Contact us for a FREE valuation!

Our team is ready to help you sell your home for the highest possible price ASAP

© 2024 Listings courtesy of RealTrac as distributed by MLS GRID. All Rights Reserved.

"Molly's job is to find and attract mastery-based agents to the office, protect the culture, and make sure everyone is happy! "






