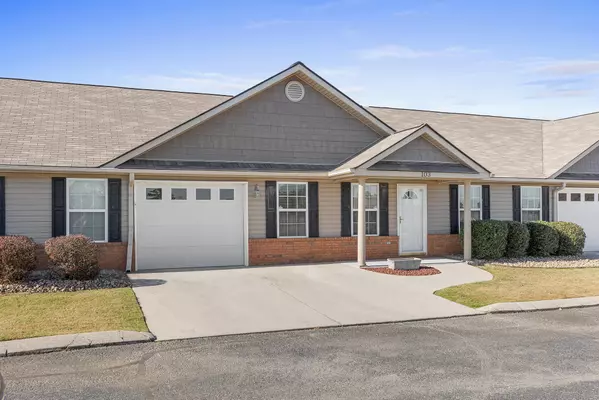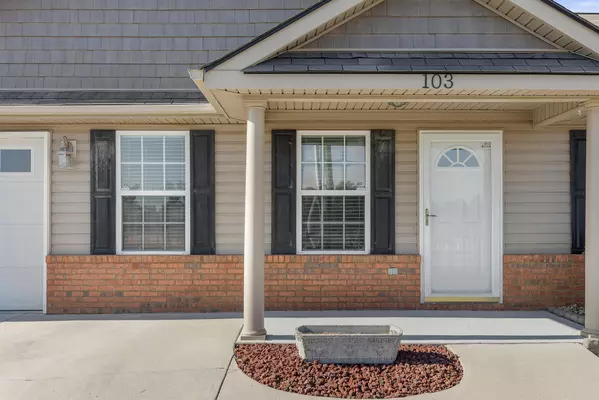$180,000
$185,000
2.7%For more information regarding the value of a property, please contact us for a free consultation.
2 Beds
1 Bath
1,168 SqFt
SOLD DATE : 12/13/2023
Key Details
Sold Price $180,000
Property Type Condo
Sub Type Condominium
Listing Status Sold
Purchase Type For Sale
Square Footage 1,168 sqft
Price per Sqft $154
Subdivision Cedar Creek
MLS Listing ID 1382277
Sold Date 12/13/23
Bedrooms 2
Full Baths 1
HOA Fees $125/mo
Originating Board Greater Chattanooga REALTORS®
Year Built 2005
Lot Dimensions 31 x 43
Property Description
Welcome to the quiet community of Cedar Creek! One level, no steps, single car garage and the HOA covers all lawn maintenance, exterior insurance and maintenance and pest control. Brand new roof in 2023 and the HVAC unit is 2 years old. There is a community pool and clubhouse for your enjoyment, as well. Walk in closet, large laundry room with pantry shelves and a separate sunroom. The en-suite offers a separate walk in shower and large garden tub. The refrigerator and washer and dryer will remain with your new home! Call for a private showing today!
Location
State GA
County Catoosa
Rooms
Basement None
Interior
Interior Features Eat-in Kitchen, En Suite, Open Floorplan, Primary Downstairs, Separate Shower, Walk-In Closet(s)
Heating Central, Electric
Cooling Central Air, Electric
Flooring Carpet, Tile
Fireplace No
Window Features Vinyl Frames
Appliance Washer, Refrigerator, Microwave, Free-Standing Electric Range, Electric Water Heater, Dryer, Disposal, Dishwasher
Heat Source Central, Electric
Laundry Laundry Room
Exterior
Parking Features Kitchen Level
Garage Spaces 1.0
Garage Description Attached, Kitchen Level
Pool Community
Community Features Clubhouse
Utilities Available Cable Available, Electricity Available, Phone Available, Sewer Connected, Underground Utilities
Roof Type Shingle
Porch Porch, Porch - Covered
Total Parking Spaces 1
Garage Yes
Building
Lot Description Level, Split Possible
Faces From I-75 take Cloud Springs Rd towards Fort Oglethorpe, tun right on Lakeview Dr, left on Cedar Creek Dr.
Story One
Foundation Slab
Water Public
Structure Type Brick,Vinyl Siding
Schools
Elementary Schools West Side Elementary
Middle Schools Lakeview Middle
High Schools Lakeview-Ft. Oglethorpe
Others
Senior Community No
Tax ID 00020-0380b-3
Acceptable Financing Cash, Conventional, FHA, VA Loan, Owner May Carry
Listing Terms Cash, Conventional, FHA, VA Loan, Owner May Carry
Read Less Info
Want to know what your home might be worth? Contact us for a FREE valuation!

Our team is ready to help you sell your home for the highest possible price ASAP

"Molly's job is to find and attract mastery-based agents to the office, protect the culture, and make sure everyone is happy! "






