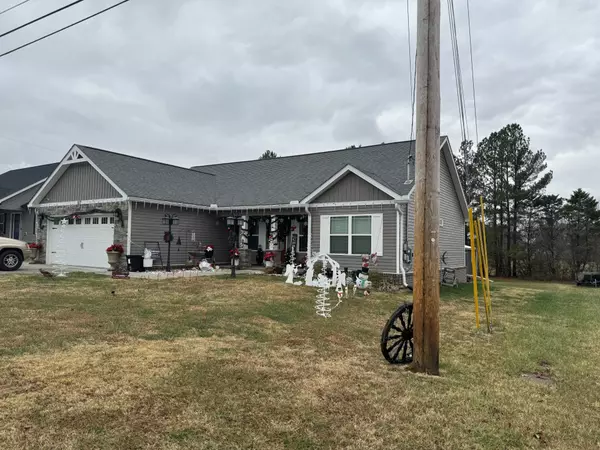$389,000
$389,000
For more information regarding the value of a property, please contact us for a free consultation.
3 Beds
2 Baths
1,844 SqFt
SOLD DATE : 12/11/2023
Key Details
Sold Price $389,000
Property Type Single Family Home
Sub Type Single Family Residence
Listing Status Sold
Purchase Type For Sale
Square Footage 1,844 sqft
Price per Sqft $210
Subdivision Magnolia Farms Ph Ii
MLS Listing ID 2595823
Sold Date 12/11/23
Bedrooms 3
Full Baths 2
HOA Y/N No
Year Built 2021
Annual Tax Amount $2,140
Lot Size 0.320 Acres
Acres 0.32
Lot Dimensions 75 X187.48
Property Description
REMARKABLE, STUNNING ANDF A MUST SEE!!!! This gorgeous 3 bed 2 bath home is located is a must see inside and out with so many upgrades from original build just 3 years ago. this home features a screened in back porch, new laminate flooring, new tile floors and walls in both bathrooms. Amazing crown molding and chair railing throughout the home. Eye popping landscaping with a 12x32 building in the back that has power. Expanded driveway and also a concrete walkway from the screened porch to the outbuilding. Approx 18x23 garage is heated and cooled as well as wood insulated walls. This home is a must see!! Hurry, don't miss out on making this beautiful home yours!! Home has alarm system that can be assumed or transferred. PROFESSIONAL PICTURES TO COME
Location
State TN
County Bedford County
Rooms
Main Level Bedrooms 3
Interior
Interior Features Ceiling Fan(s), Utility Connection, Walk-In Closet(s)
Heating Central, Electric
Cooling Central Air, Electric
Flooring Carpet, Laminate, Tile
Fireplace N
Appliance Dishwasher, Microwave, Refrigerator
Exterior
Exterior Feature Smart Camera(s)/Recording, Storage
Garage Spaces 2.0
Waterfront false
View Y/N false
Roof Type Shingle
Parking Type Attached - Front
Private Pool false
Building
Lot Description Level
Story 1
Sewer Public Sewer
Water Public
Structure Type Stone,Vinyl Siding
New Construction false
Schools
Elementary Schools Eakin Elementary
Middle Schools Harris Middle School
High Schools Shelbyville Central High School
Others
Senior Community false
Read Less Info
Want to know what your home might be worth? Contact us for a FREE valuation!

Our team is ready to help you sell your home for the highest possible price ASAP

© 2024 Listings courtesy of RealTrac as distributed by MLS GRID. All Rights Reserved.

"Molly's job is to find and attract mastery-based agents to the office, protect the culture, and make sure everyone is happy! "






